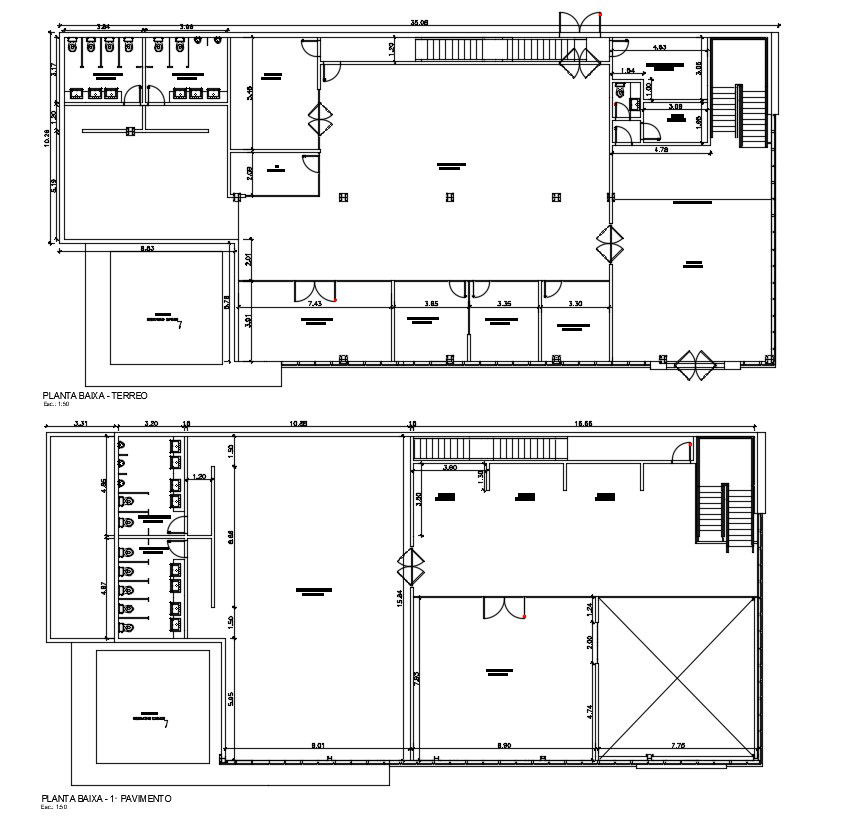Office Floor Plan With Dimension DWG File
Description
Office Floor Plan With Dimension DWG File; 2d CAD drawing of office floor plan with dimension detail in AutoCAD format. download free DWG file and get more detailing of office cabins and toilets in the floor plan.
Uploaded by:
