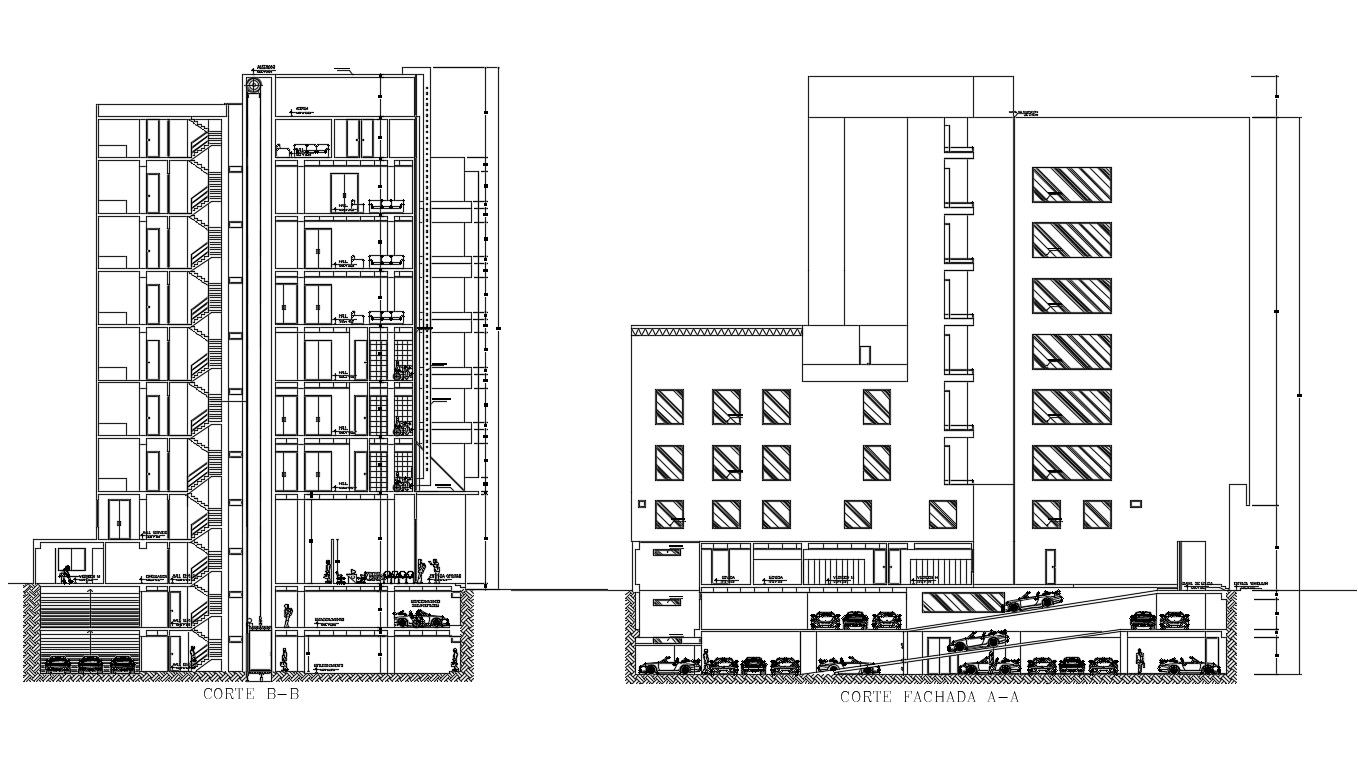Finance Building Section Plan
Description
Finance Building Section Plan AutoCAD File; 2d CAD drawing of architecture building section plan with dimension detail. download DWG file corporate office project this drawing has been AutoCAD format.
Uploaded by:
