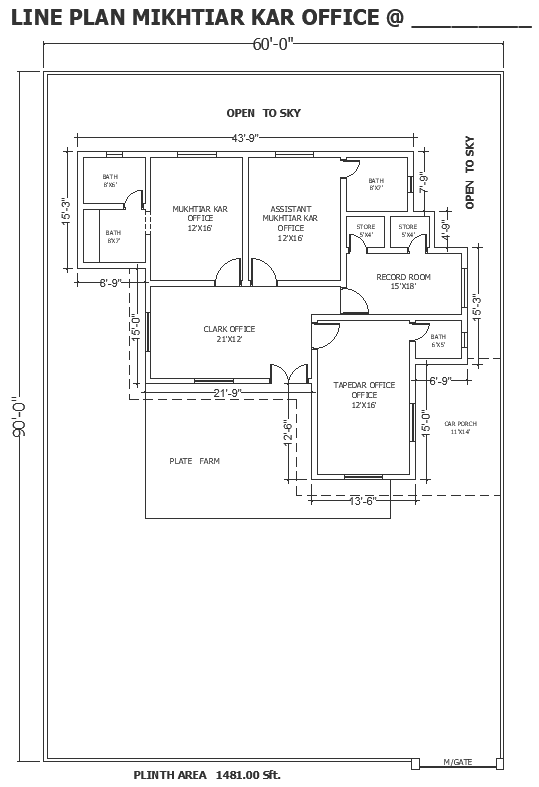Offices design on plot size of 60ft X90ft detailed plan DWG atuCAD drawing
Description
Explore our comprehensive DWG AutoCAD drawing showcasing a detailed plan for office design on a plot size of 60ft X 90ft. This drawing provides a meticulous layout plan that encompasses plot details, site analysis, furniture arrangements, elevations, sections, and efficient space planning. With a focus on urban planning principles and functional design, our drawing ensures optimal utilization of the available plot area for office spaces. From floor layouts to column details, every aspect is thoughtfully considered to meet the diverse needs of modern office environments. Our CAD drawing serves as a valuable resource for architects, designers, and construction professionals, facilitating streamlined design processes and adherence to project specifications. Whether for new construction or renovation projects, our office design plan contributes to the creation of productive and aesthetically pleasing workspaces.
Uploaded by:
