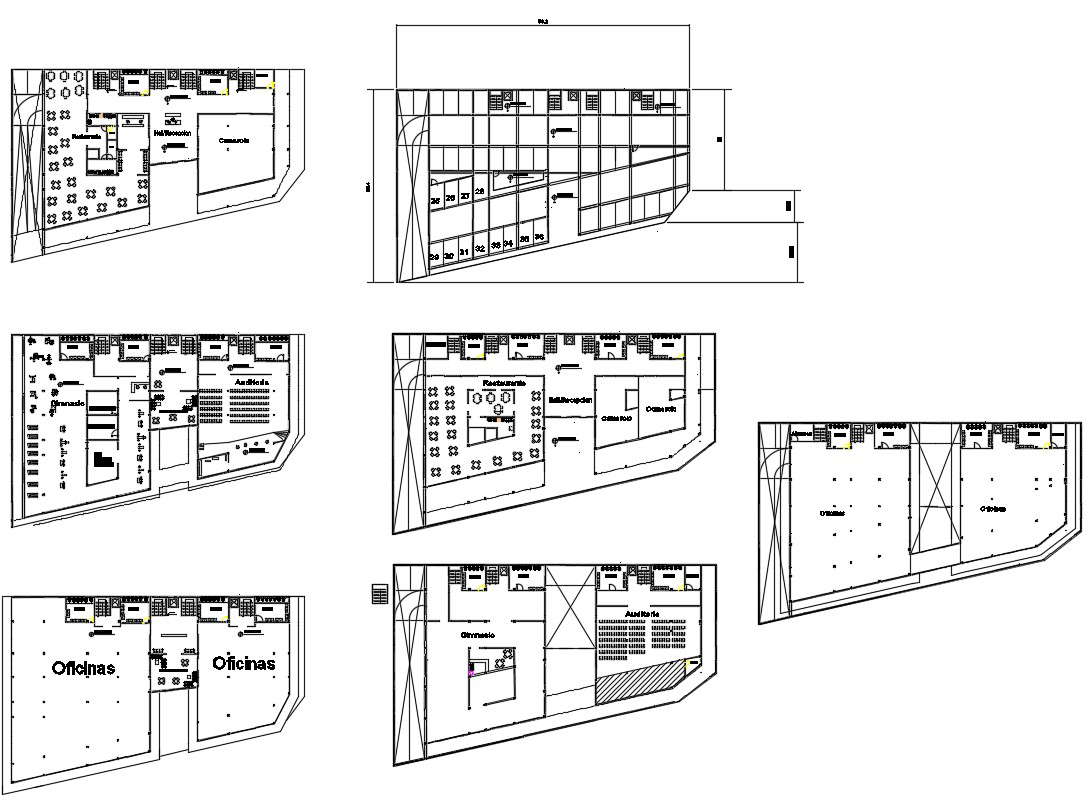
Corporation Office Project Floor Plan DWG File; the architecture office building different floor plan includes small auditorium, office cabin, and canteen with furniture plan. download DWG file of corporate office building floor plan with much more detailing in cad drawing.