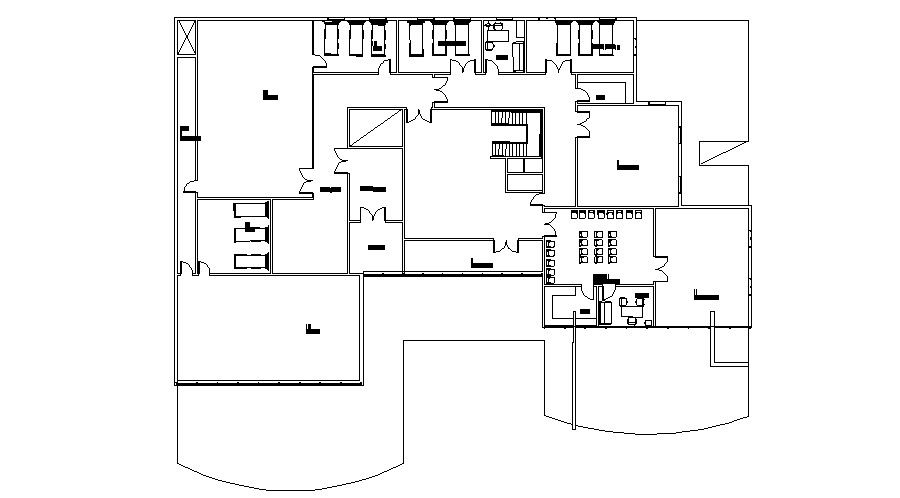Modern Hospital Design Plans
Description
Layout plan design of hospital CAD drawing which shows hospital building general ward, private ward, doctor cabin, medical store, sanitary washroom, waiting area, and other amenities details in the hospital building.

Uploaded by:
akansha
ghatge
