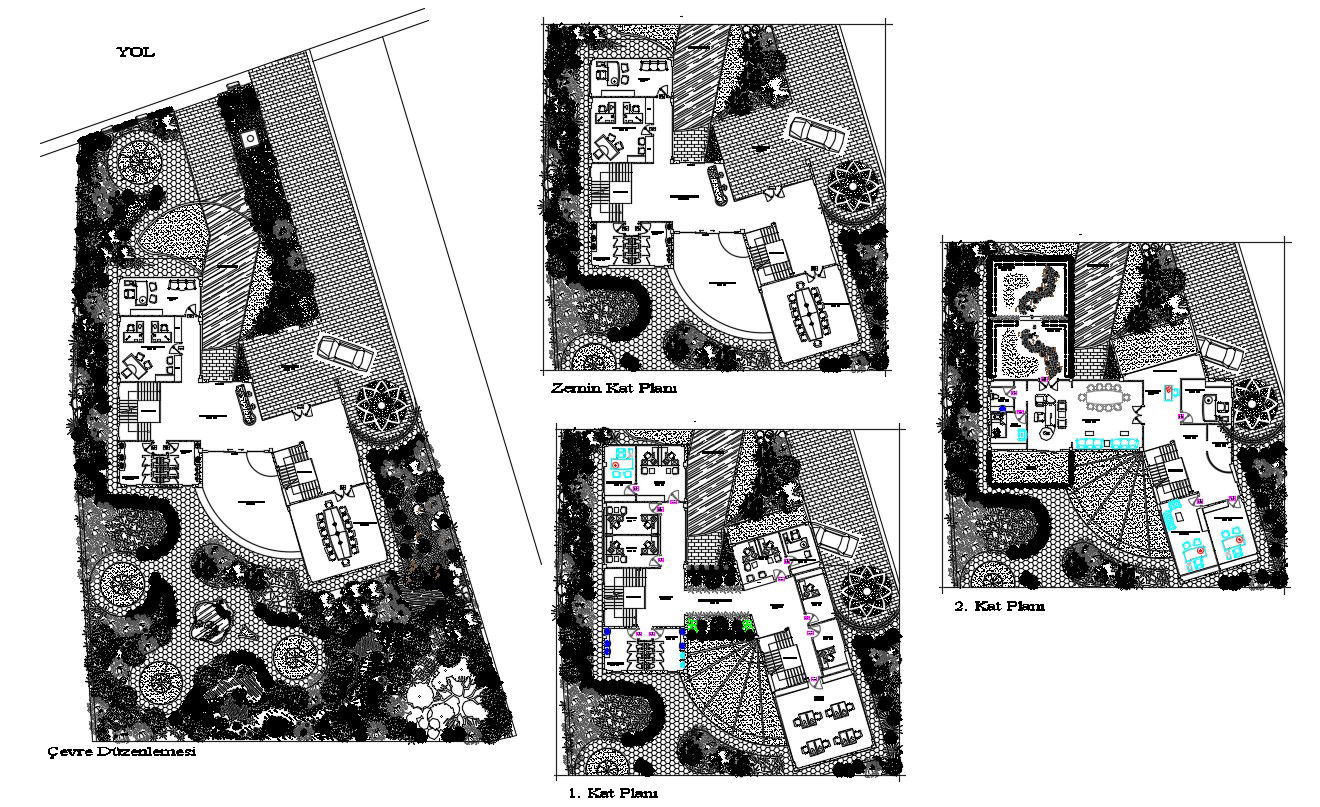Municipal Floor Plan DWG File
Description
Municipal Floor Plan DWG File; the architecture building different floor plans with furniture detail and landscaping design in AutoCAD format. download municipal office floor plan AutoCAD file and get more detail about municipal project
Uploaded by:
