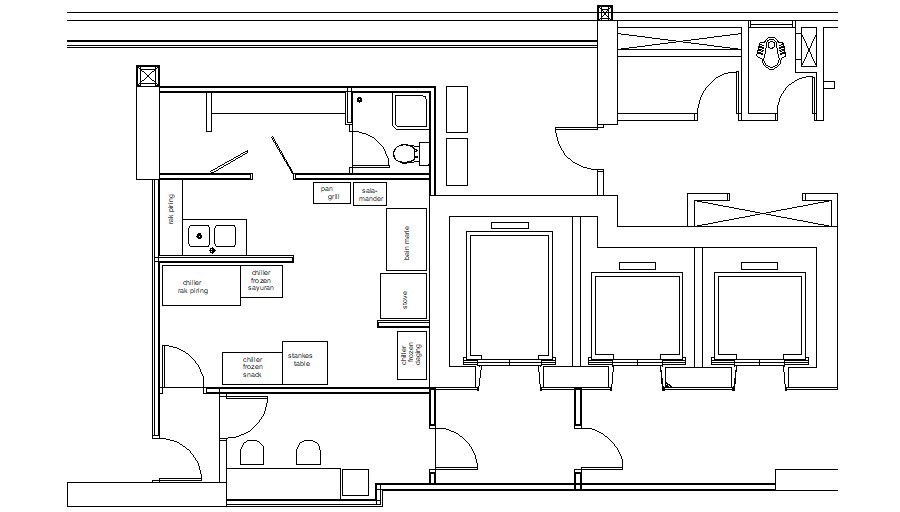Small Restaurant Kitchen CAD Plan AutoCAD File DWG Layout Design
Description
This small restaurant kitchen CAD plan provides detailed 2D layouts for architects and interior designers. The AutoCAD DWG file includes precise kitchen zones, equipment placement, and workflow paths. Editable and accurate, it helps optimize space, ensure smooth operations, and create functional, efficient, and safe kitchen environments for commercial restaurants and cafes.

Uploaded by:
akansha
ghatge
