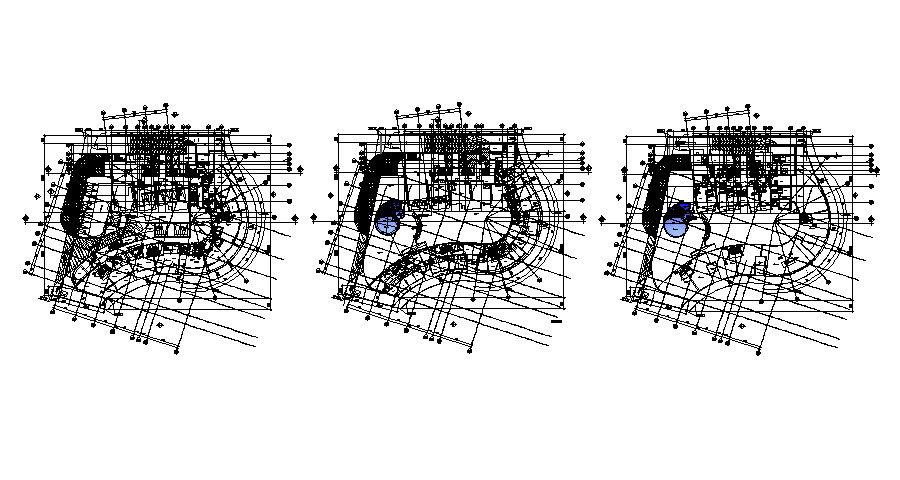Residential House Floor Plan
Description
CAD drawing detailing of residence house which shows the floor plan of house along with room dimension details, house rooms details, dimension section line details, floor level details, and other details.

Uploaded by:
akansha
ghatge

