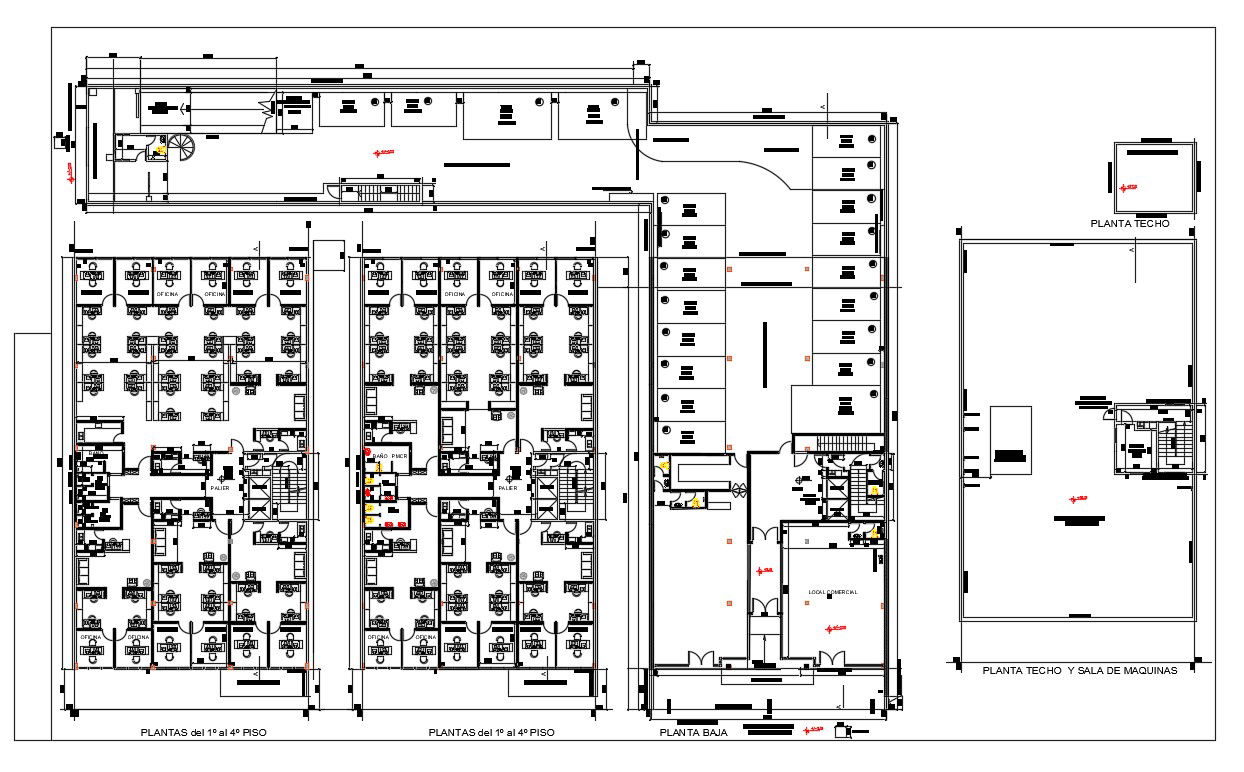Office Furniture Floor Plan
Description
Office Furniture Floor Plan DWG fIle; the architecture office building different floor plans with furniture detail in AutoCAD format. download office furniture floor plan DWG file and use it for reference CAD drawing.
Uploaded by:

