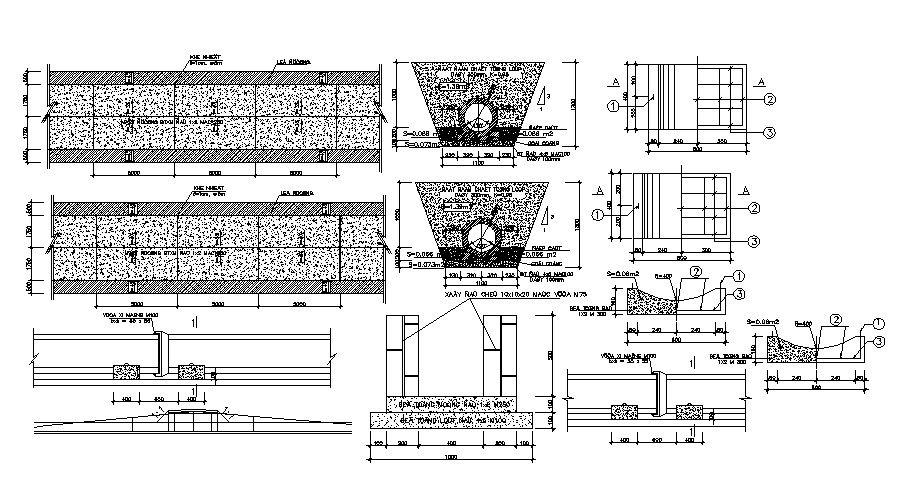Cross Drains in Roads CAD Drawing
Description
Layout design of roadside catch basin details for easy drainage of rainwater from road which shows road pavement side slopes design details along with drainage basin design detailed CAD drawing.

Uploaded by:
akansha
ghatge
