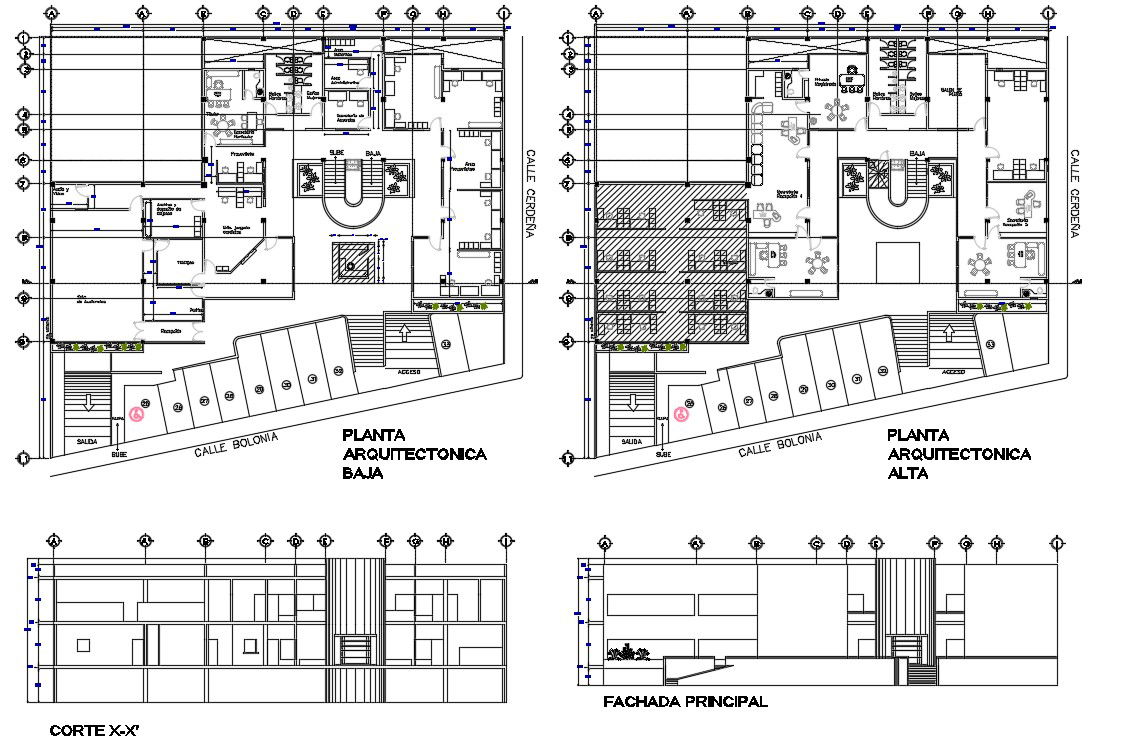Office Building Project AutoCAD File
Description
Office Building Project AutoCAD File; 2d CAD drawing of office building ground floor plan and first-floor plan with office cabins and furniture detail. download AutoCAD file of office building project with section plan and elevation design.
Uploaded by:
