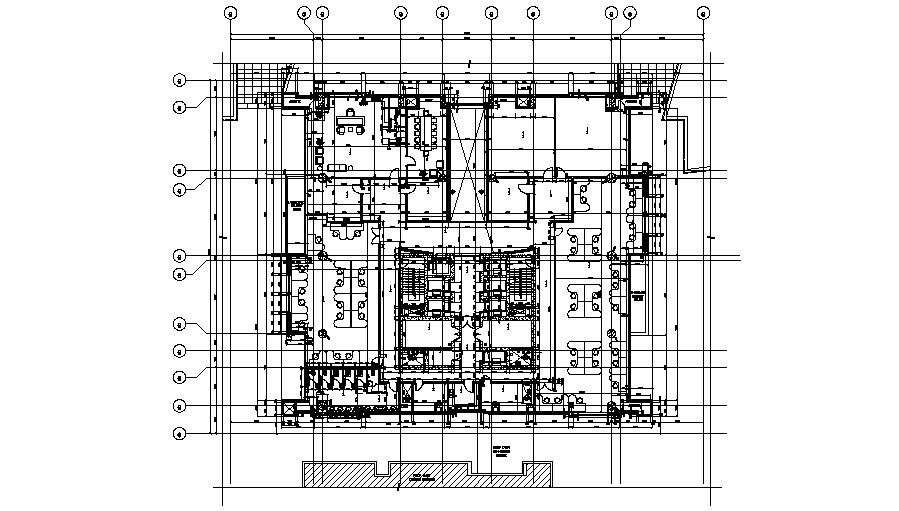Office Interior Plan Download
Description
Commercial office building design plan which shows work plan of building along with workspace station details, office rooms and cabins details, floor level details, pantry area details, staircase details, sanitary washroom, and other details.
File Type:
DWG
File Size:
2.9 MB
Category::
Interior Design
Sub Category::
Modern Office Interior Design
type:
Gold

Uploaded by:
akansha
ghatge

