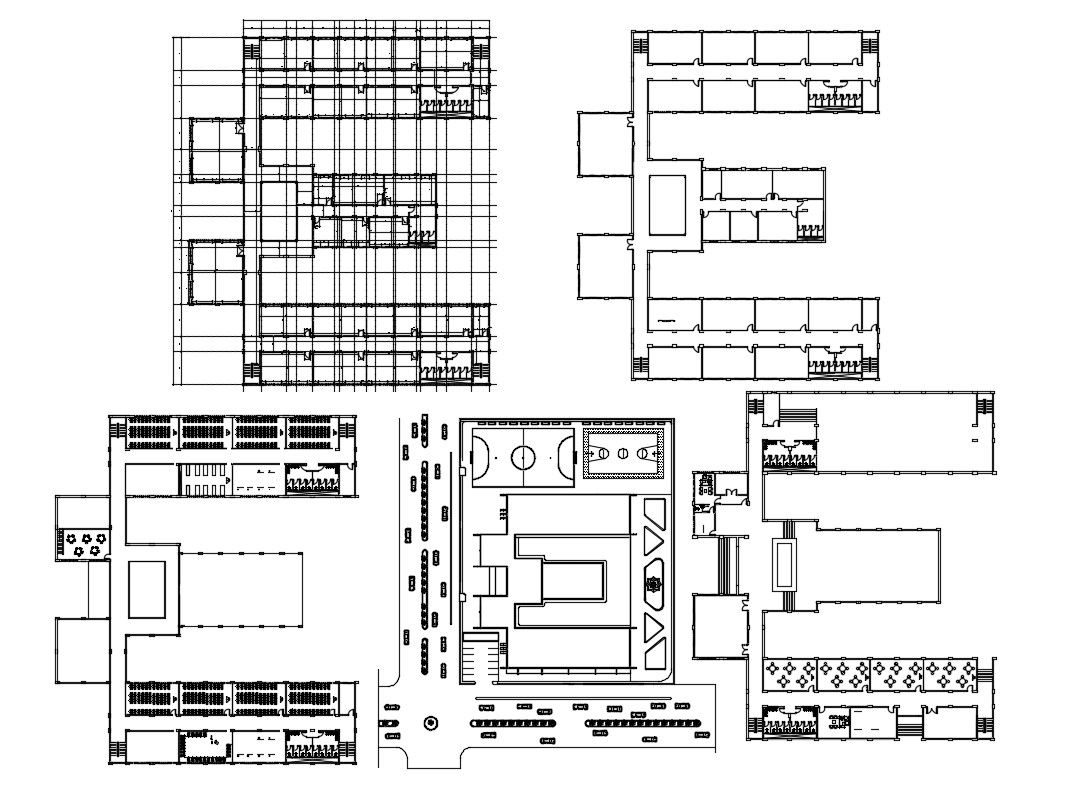School Building Plan CAD File
Description
School Building Plan CAD File ; the school planning with detail of center line ,ground floor play area and landscape , class room furniture ,some activities room ,toilets blocks for girls and boys, admin area,main large porch and many more.
Uploaded by:
Rashmi
Solanki
