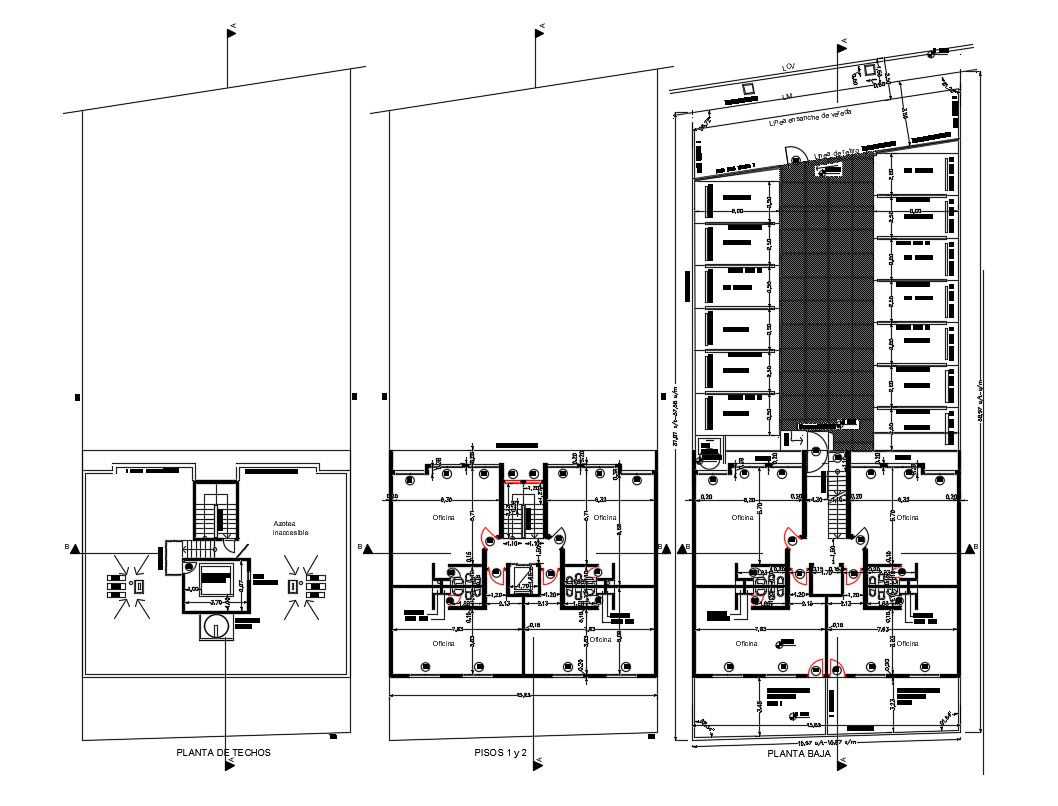Office Building DWG AutoCAD Drawing
Description
Office Building DWG AutoCAD Drawing; the architecture office building project CAD drawing includes car parking and office floor plan with dimension detail. download office building DWG file and get more detail about floor layout plan.
Uploaded by:
