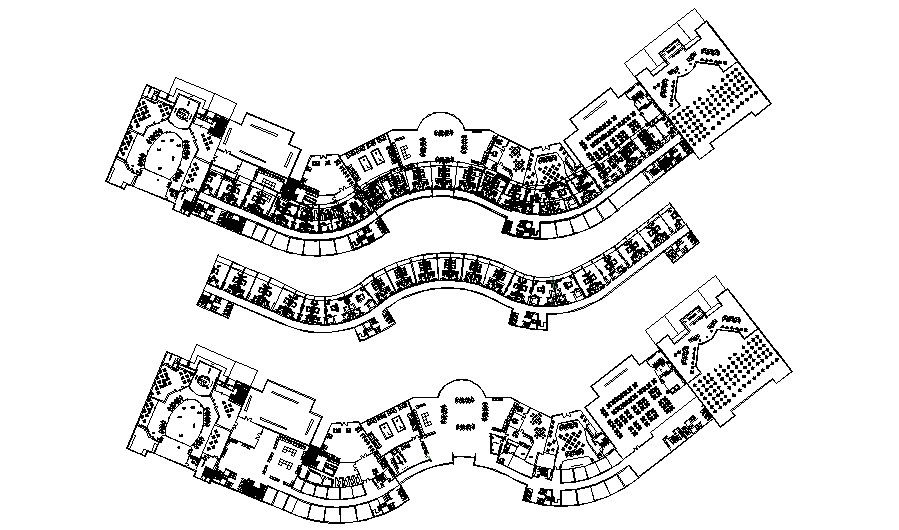Typical Hotel Room Layout
Description
Layout design of hotel room floor plan which shows furniture details in the bedroom of the hotel along with attached sanitary washroom details, dining area details, lift, staircase and other building amenities detailing.

Uploaded by:
akansha
ghatge
