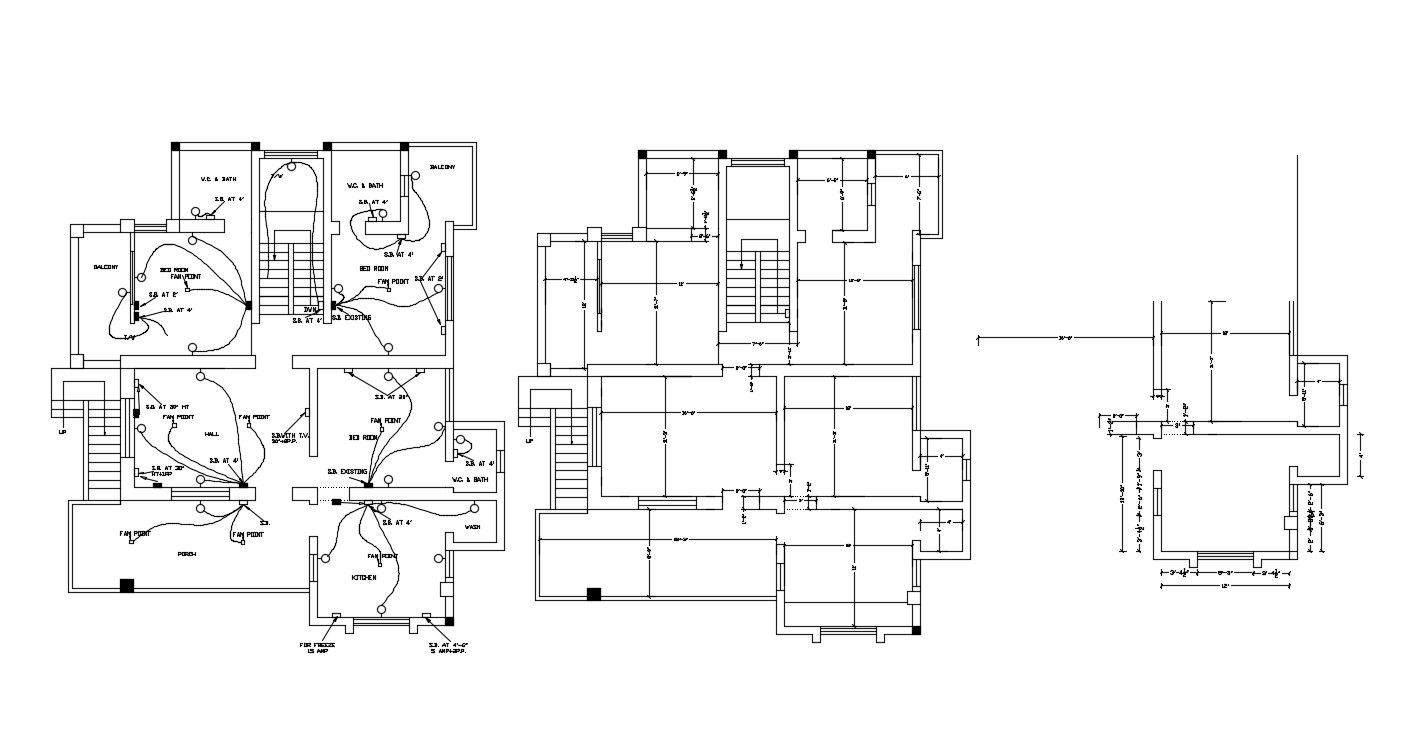Home Electrical Circuit Planning CAD File
Description
Download electrical wiring plan for a residential house that shows electrical wiring details for house along with swit6che board units, fuse circuits, earthing wire, electrical wiring, and other details.

Uploaded by:
akansha
ghatge
