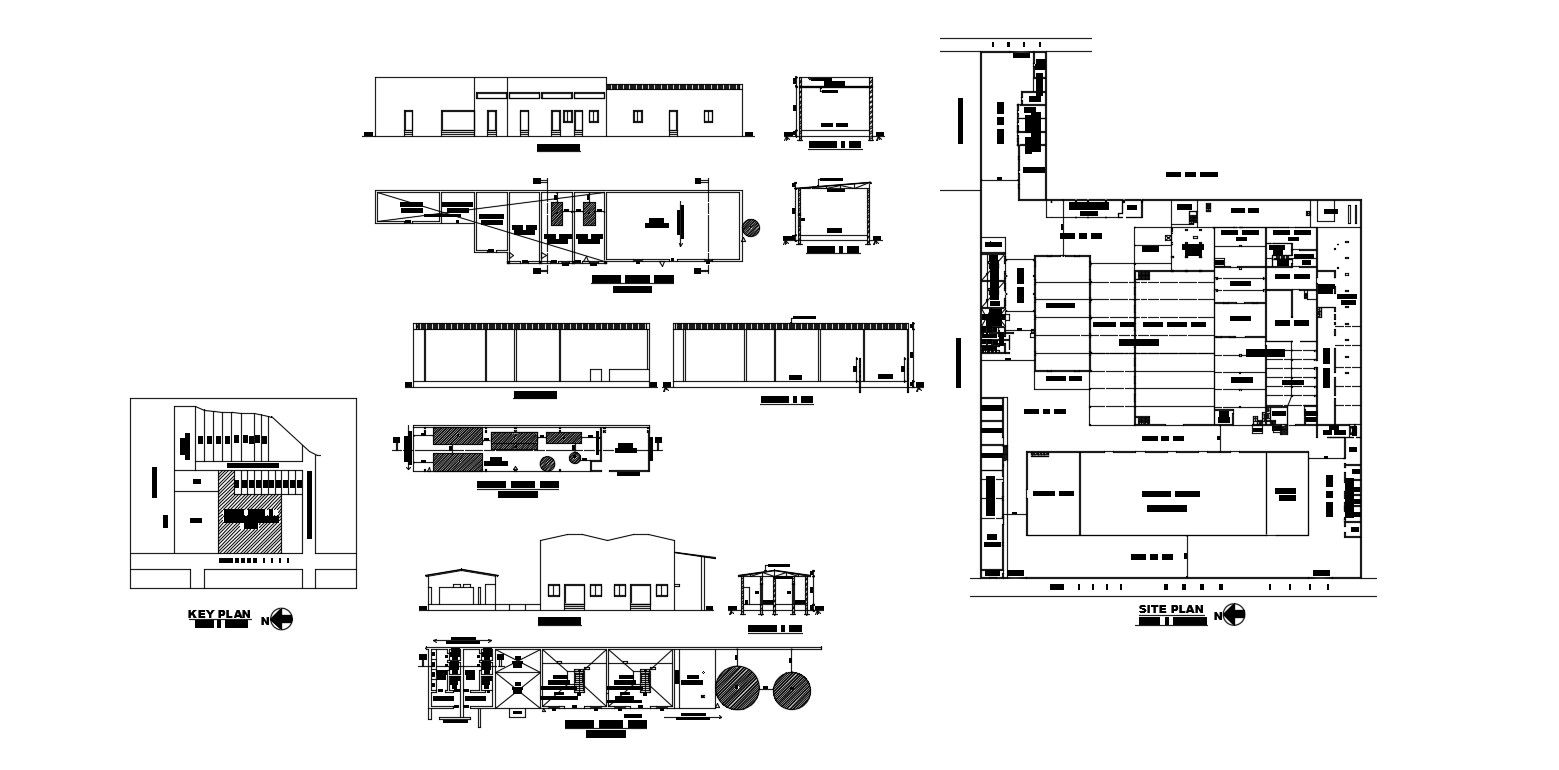Factory Building Project DWG File
Description
Factory Building Project DWG File; 2d CAD drawing of floor plan includes packing room, production department, office cabin, and boiler shed. download the factory AutoCAD file and get more details about sectional elevation design.
Uploaded by:

