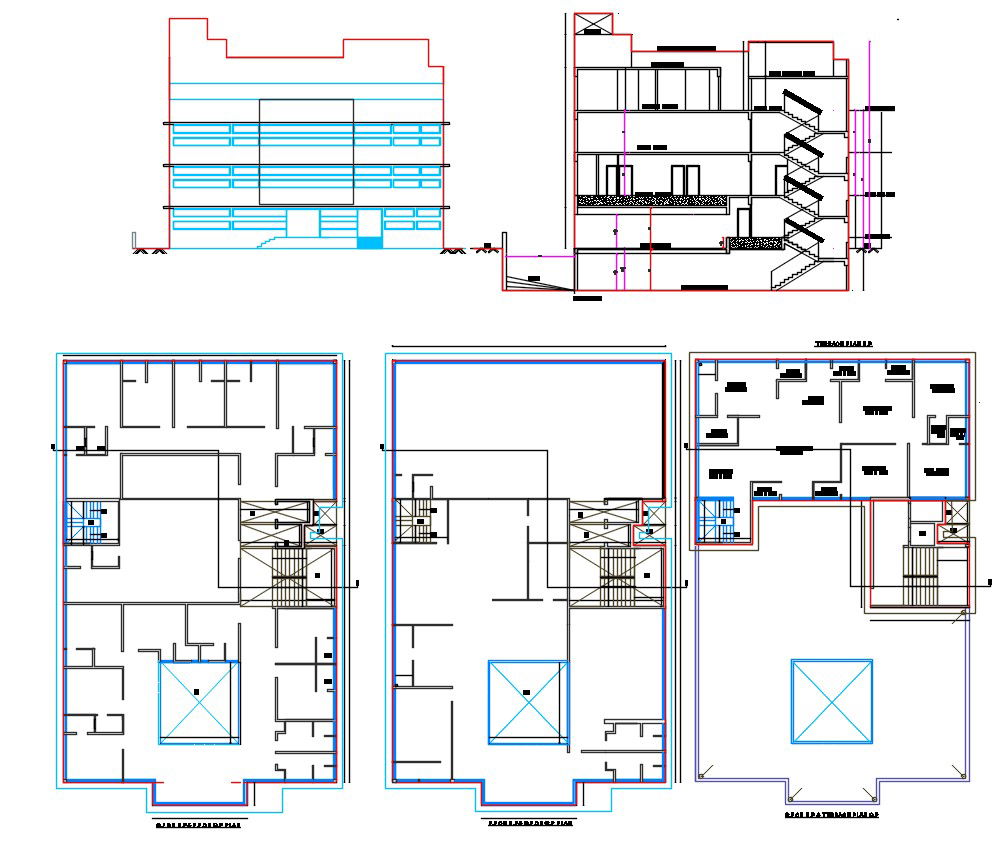Apartment Building Project DWG File
Description
Apartment Building Project DWG File; the architecture apartment building floor plan includes 3 bedrooms, drawing, kitchen, living room, and offices. download AutoCAD file and get more detail about building section view and front elevation design.
Uploaded by:

