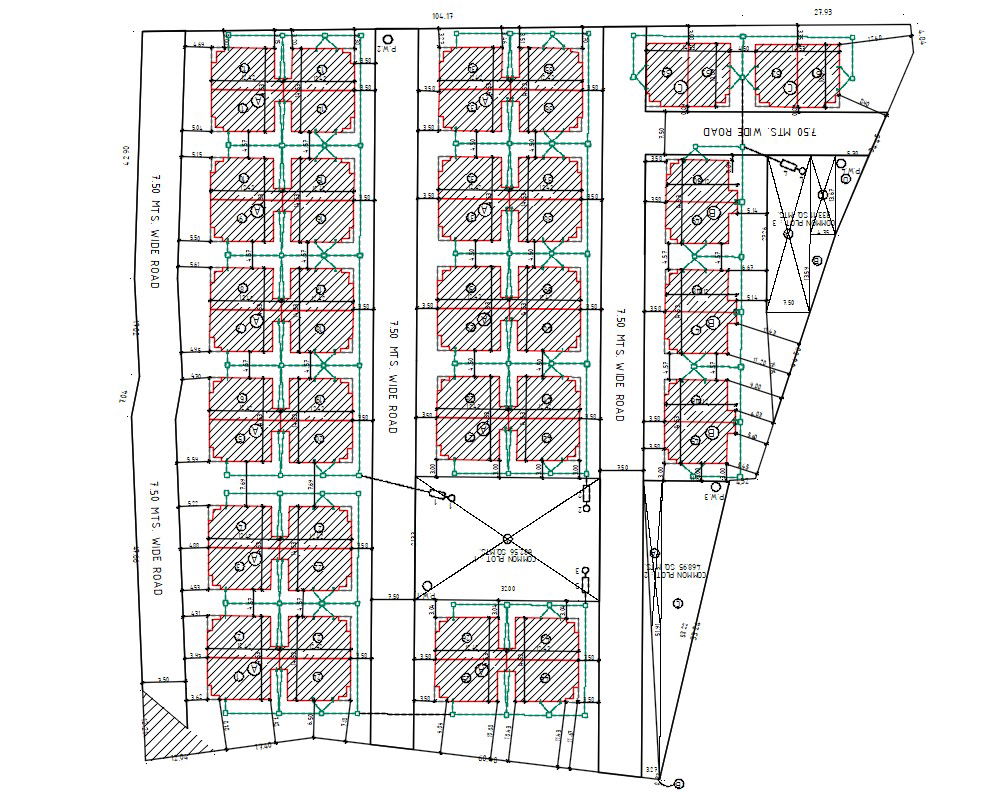Housing Layout Plan DWG File Details
Description
Housing Layout Plan DWG File; the architecture residence master layout plan includes house plan and road with dimension detail in AutoCAD format. download DWG file of architecture housing layout plan and learn urban planning.
Uploaded by:

