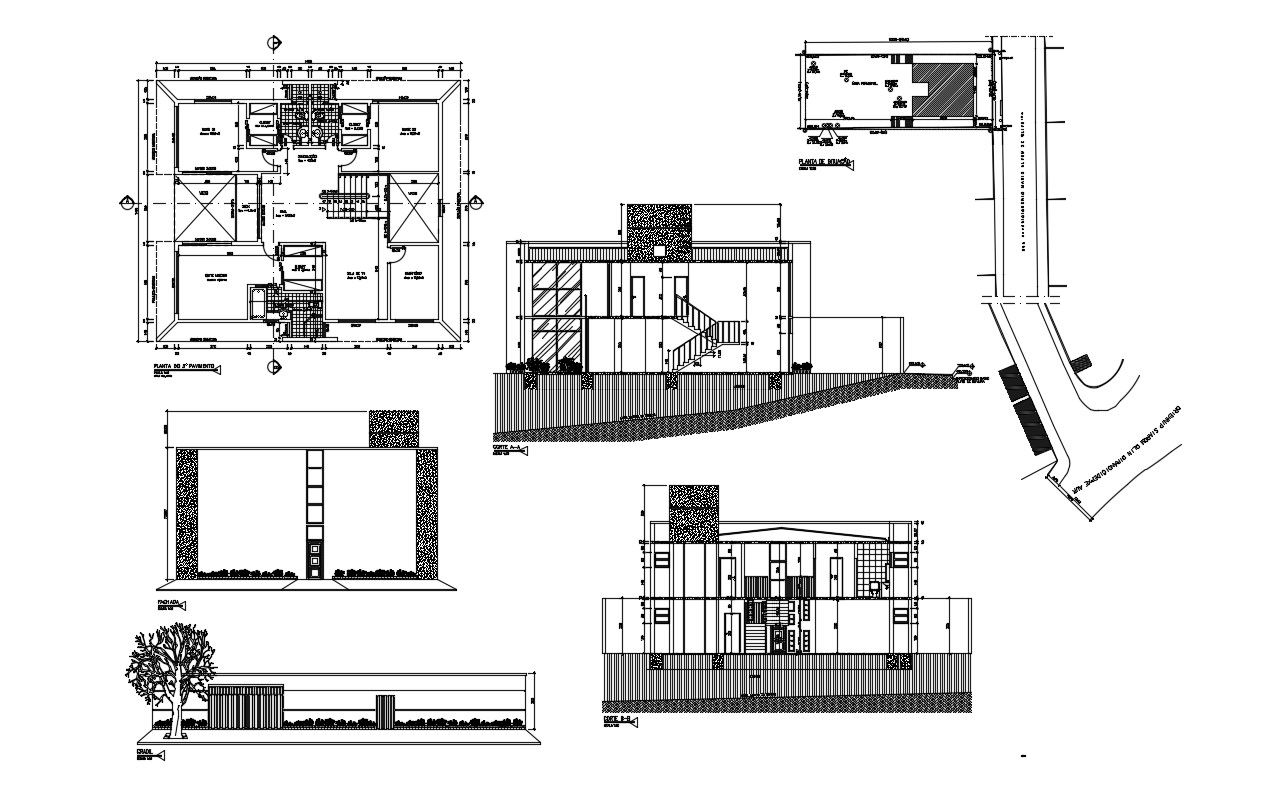Bungalow Detail Planning AutoCAD File Download
Description
Bungalow Detail Planning AutoCAD File Download ; design of floor plan bungalow include section ,elevation ,plan 'layout plan , with compound wall detail , with some plantation DWG file free download
Uploaded by:
Rashmi
Solanki
