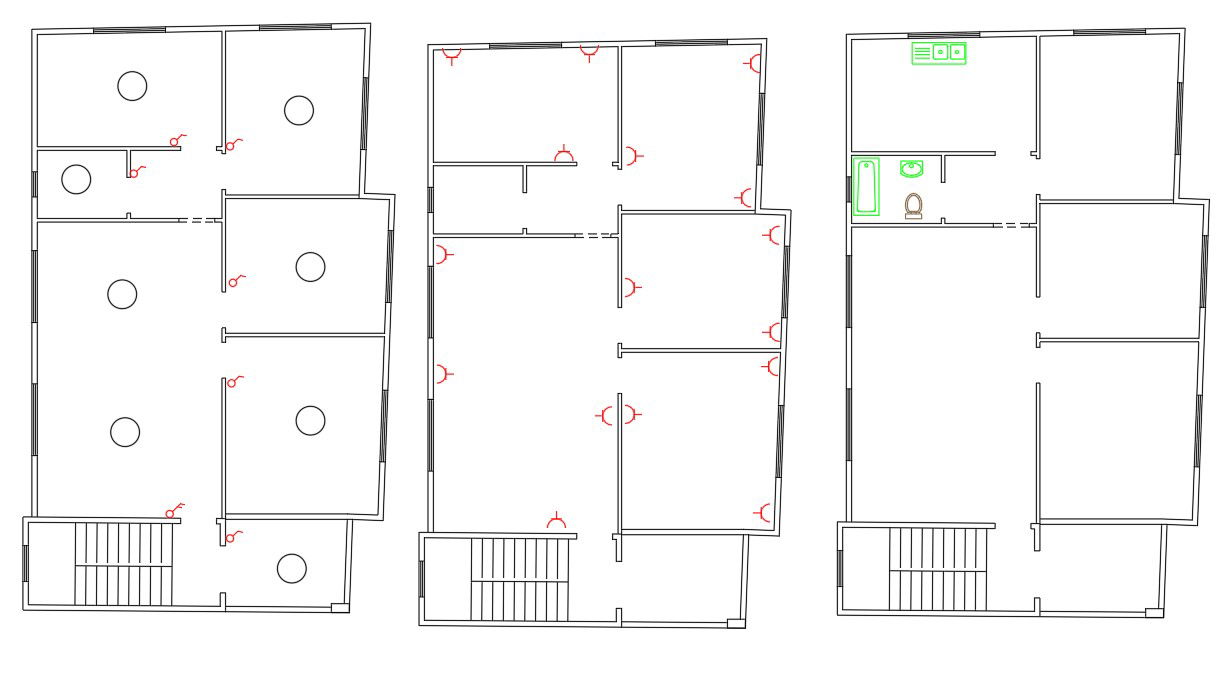1350 Sq Ft House Electrical Layout Plan Design
Description
32 feet by 42 feet plot size House plan AutoCAD drawing includes an electrical plan that shows ceiling light and switchboard point detail. download AutoCAdhouse plan design DWG file with sanitary ware detail.
Uploaded by:
