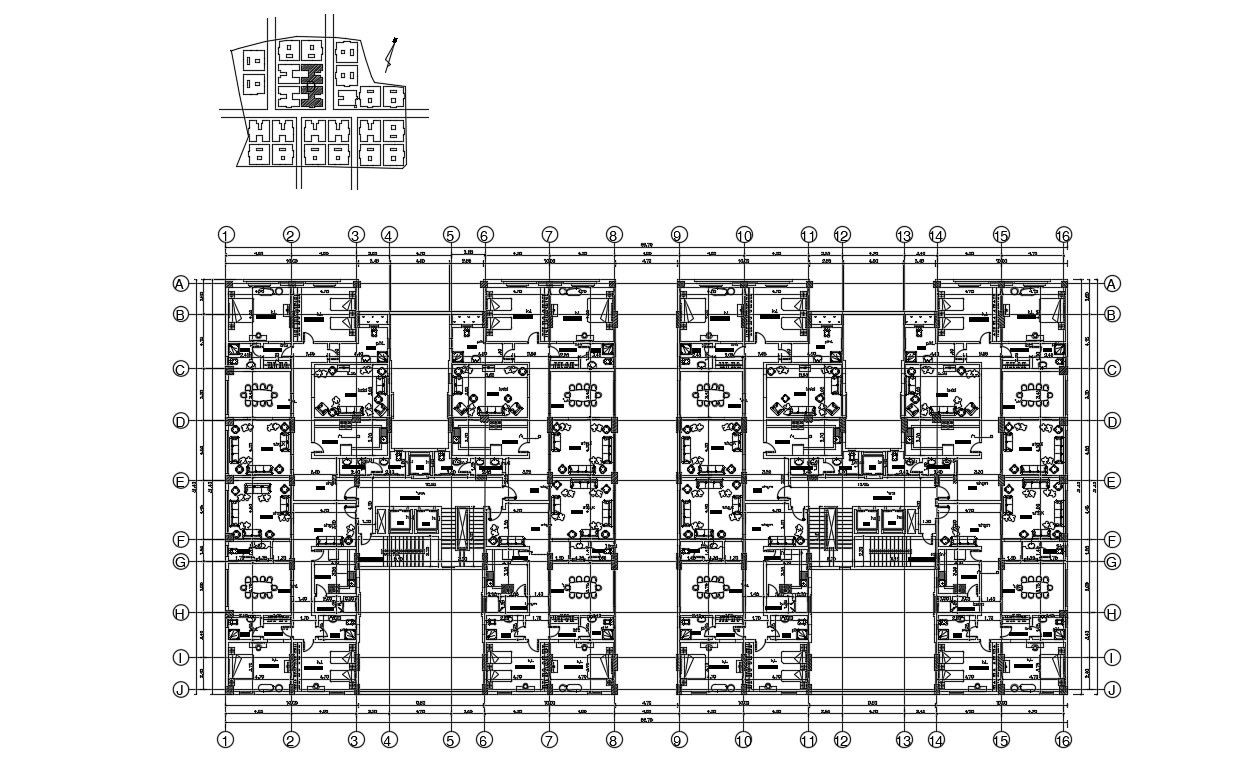Apartment Plan DWG CAD File with Floor Layout and Room Details
Description
CAD drawing file of an apartment plan includes precise floor layouts, room configurations, and sectional details for residential design projects. The AutoCAD DWG file enables architects and interior designers to plan space utilization efficiently, integrate structural components, and visualize complete layouts accurately. Suitable for apartment construction, interior detailing, and professional project management, this CAD file ensures precise measurements and optimized workflow for design and engineering teams.
Uploaded by:
Rashmi
Solanki
