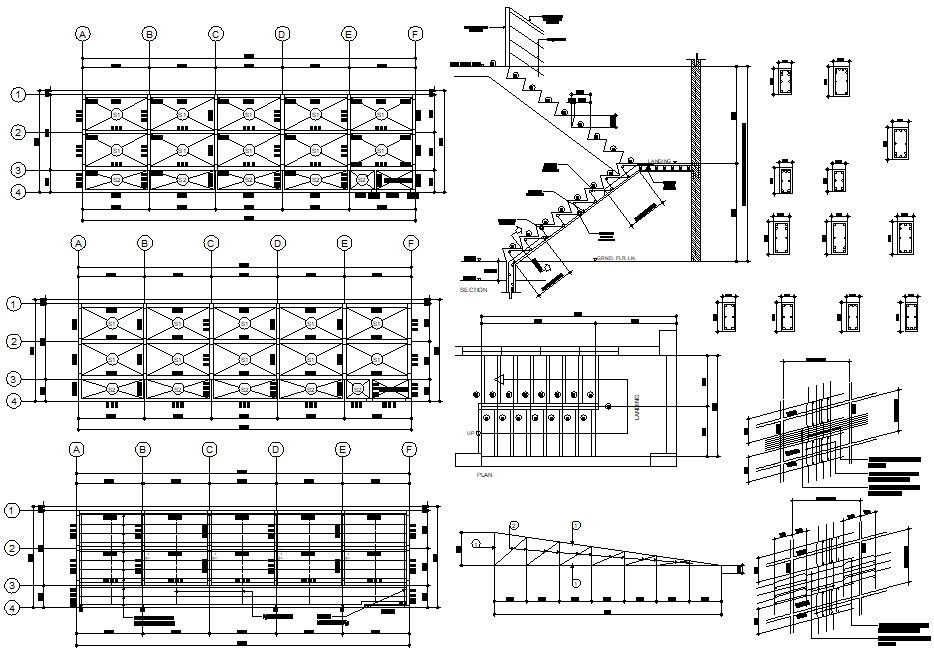Apartment Staircase Plan DWG File
Description
Apartment Staircase Plan DWG File; 2d CAD drawing of apartment building design and staircase with riser and tread detail. download the apartment plan DWG file and get more detail about the construction plan.
Uploaded by:
