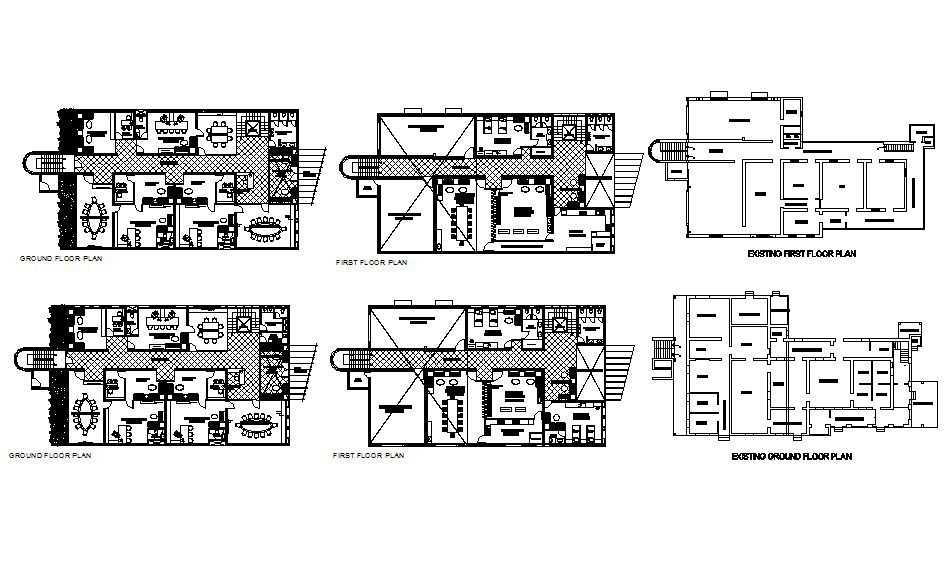Building Design Plan In AutoCAD File
Description
Building Design Plan In AutoCAD File which includes detail of rest rooms, dining area, kitchen, board room, it also provide full details of furniture, detail of lift, detail of lobby,

Uploaded by:
Eiz
Luna

