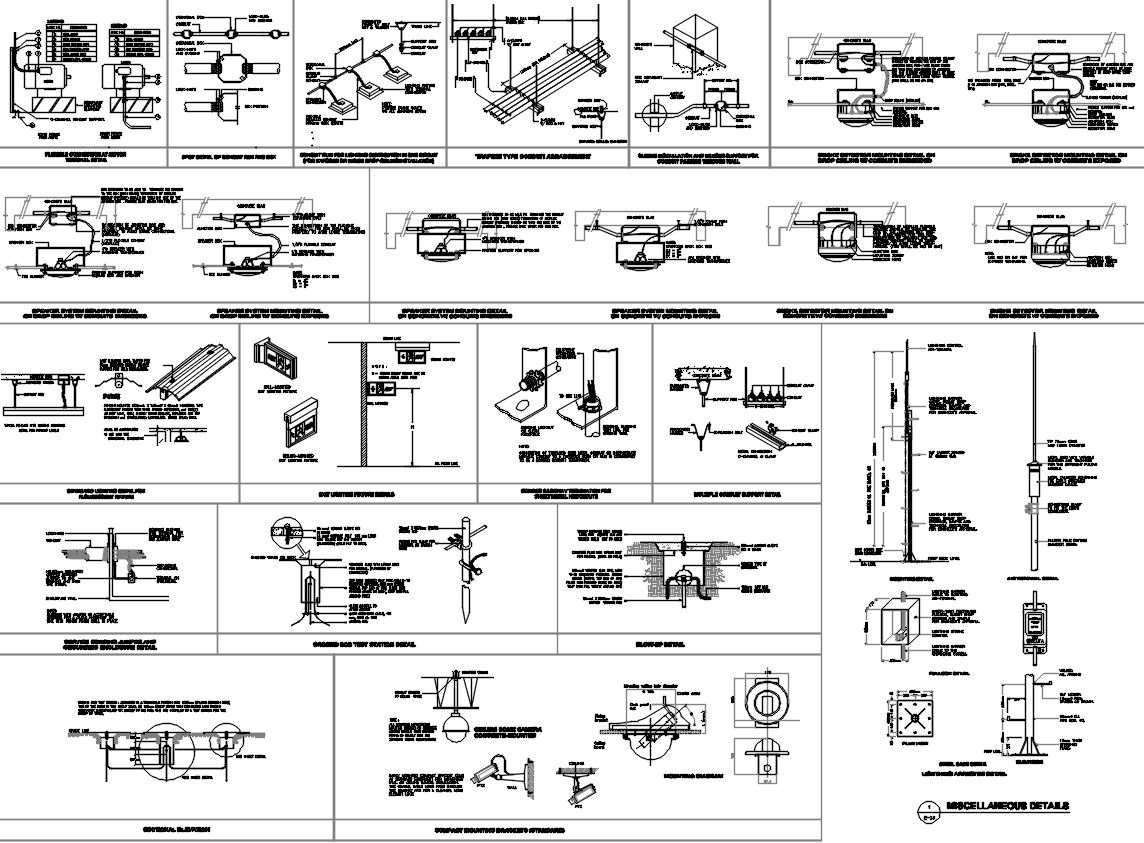Electrical miscellaneous Auto Cad Drawing
Description
Electrical miscellaneous Auto Cad Drawing; smoke director mounting detail and dome camera. This is Electrical miscellaneous details of a building for construction drawing. it provide detailed schedule and allocation.
File Type:
DWG
File Size:
926 KB
Category::
Electrical
Sub Category::
Electrical Automation Systems
type:
Gold

Uploaded by:
Cha
Calindas
