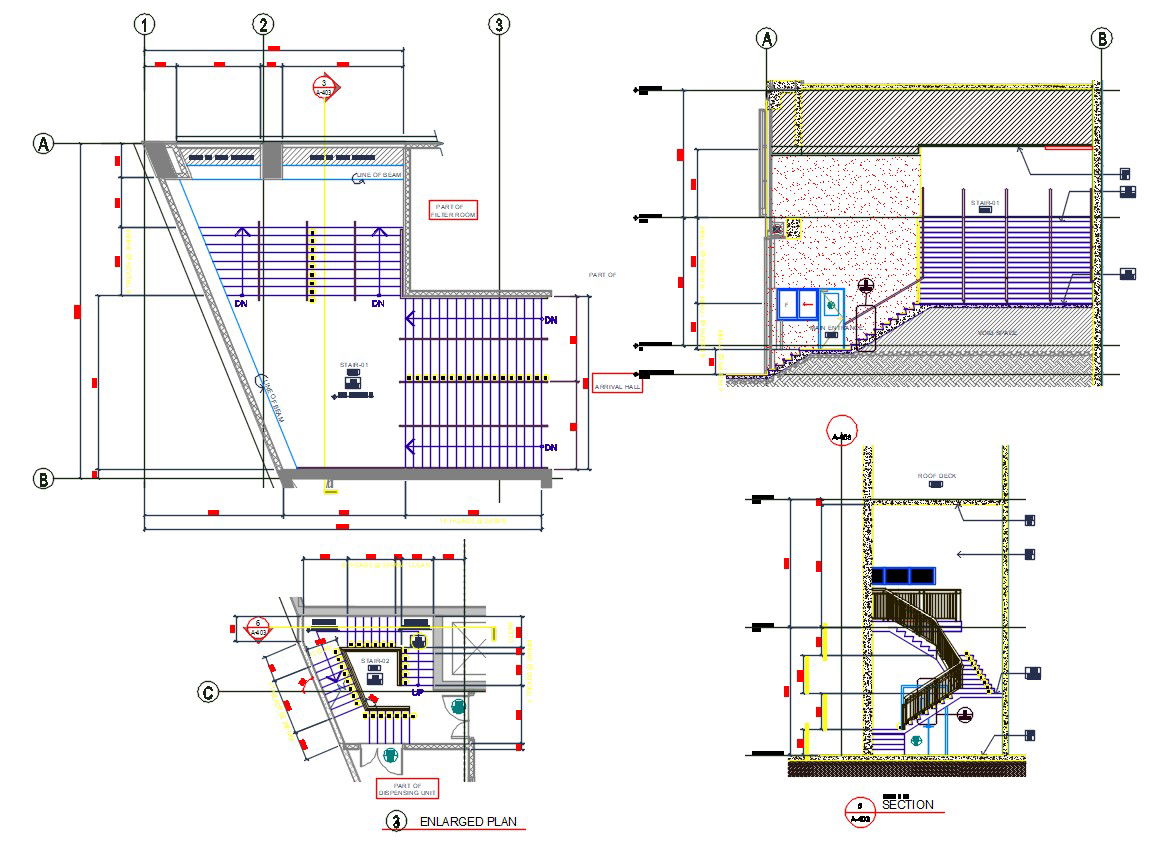Architectural Stair Section And Plan CAD Drawing
Description
Architectural Stair Section And Plan CAD Drawing; This is Architectural plans & Section detail plan of a building for construction drawing. it provide a detailed schedule and allocation.

Uploaded by:
Rogelio
Acedera
