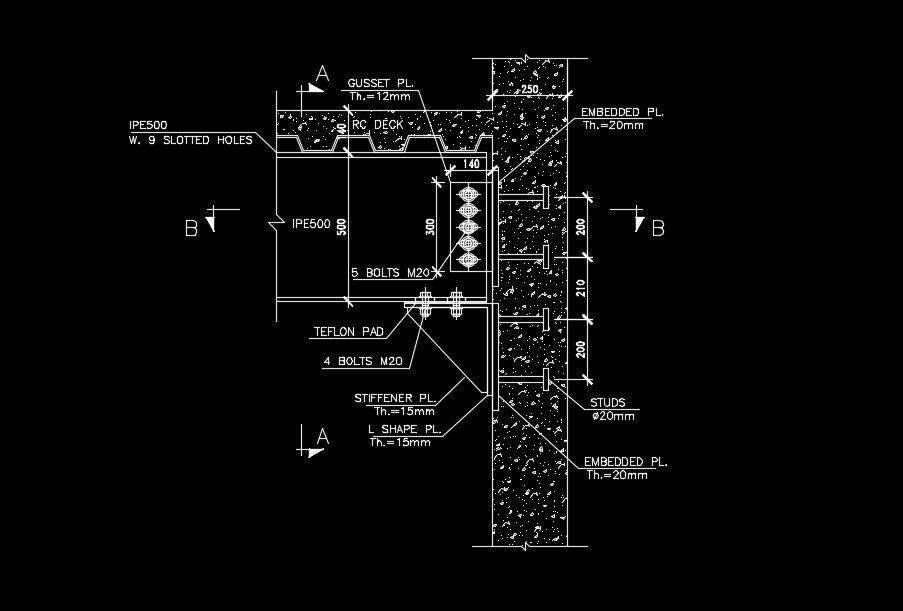IPE500 channel section detail drawing
Description
IPE500 channel section detail drawing is given in this AutoCAD drawing model. Teflon pad, gusset plate, embedded plate, and studs are used. For more details download the AutoCAD files for free from our website.
Uploaded by:
