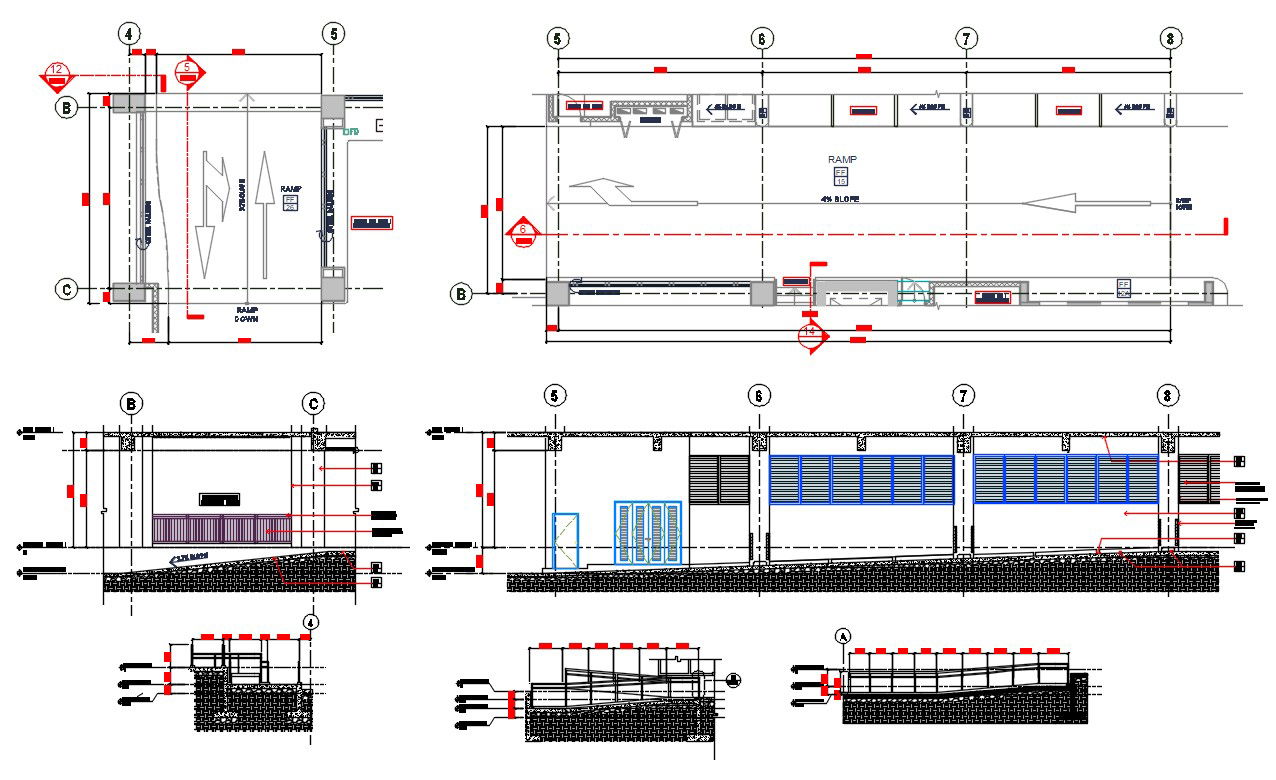Architectural Ramp Plan DWG File Free Download
Description
Download the detailed architectural ramp plan in DWG format. Perfect for architects and designers. Free AutoCAD DWG file available for use in your projects.
File Type:
3d max
File Size:
495 KB
Category::
Construction
Sub Category::
Construction Detail Drawings
type:
Gold

Uploaded by:
Alyssa
Patrimonio
