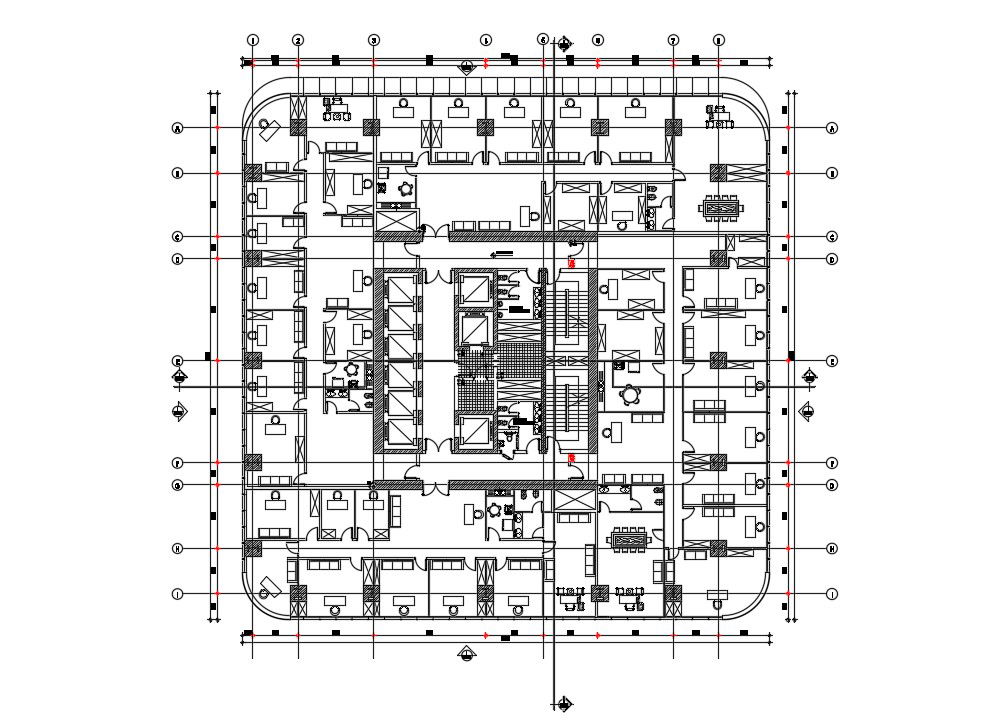Commercial Building Floor Plan CAD File Free Download
Description
Commercial Building Floor Plan CAD File Free Download ; commercial office planning include center line , dimension, furniture layout, toilet block ,stair detail , lift block AutoCAD file free download
Uploaded by:
Rashmi
Solanki

