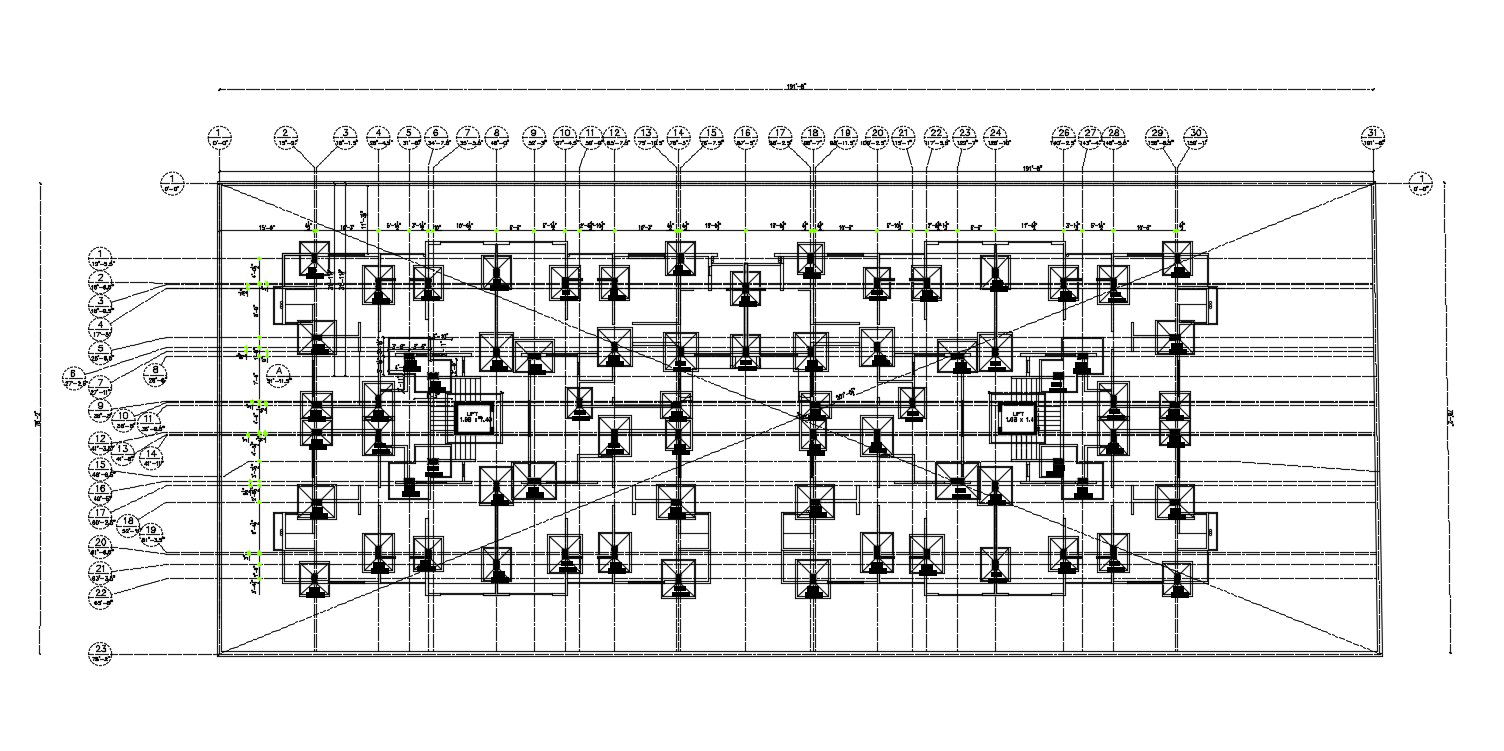Center Line Plan And Foundation Plan Detail Drawing Free File
Description
Center Line Plan And Foundation Plan Detail Drawing File ; commercial building center line with dimension ,texting, foundation detail DWG free file .
Uploaded by:
Rashmi
Solanki

