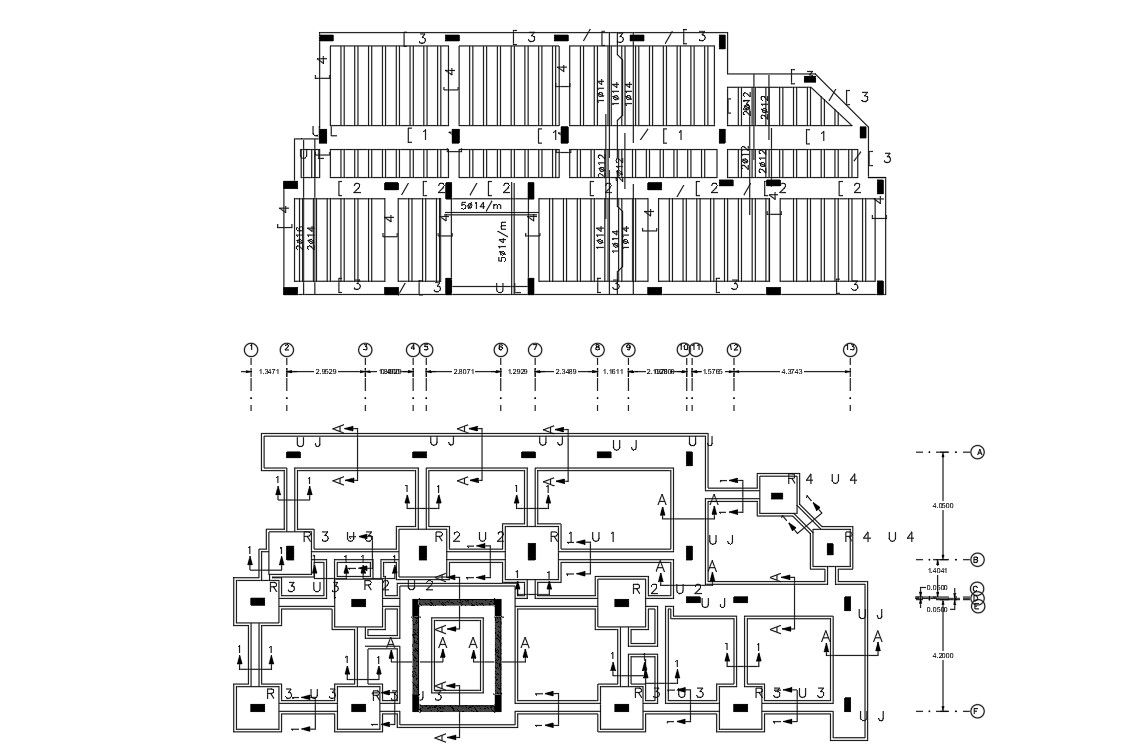Structural Drawing Of Column Foundation Design AutoCAD File
Description
this is the drawing of column footing design with centerline plan working dimension details, beam and column marking in slab excavation line in plan and other more details.
Uploaded by:
Rashmi
Solanki

