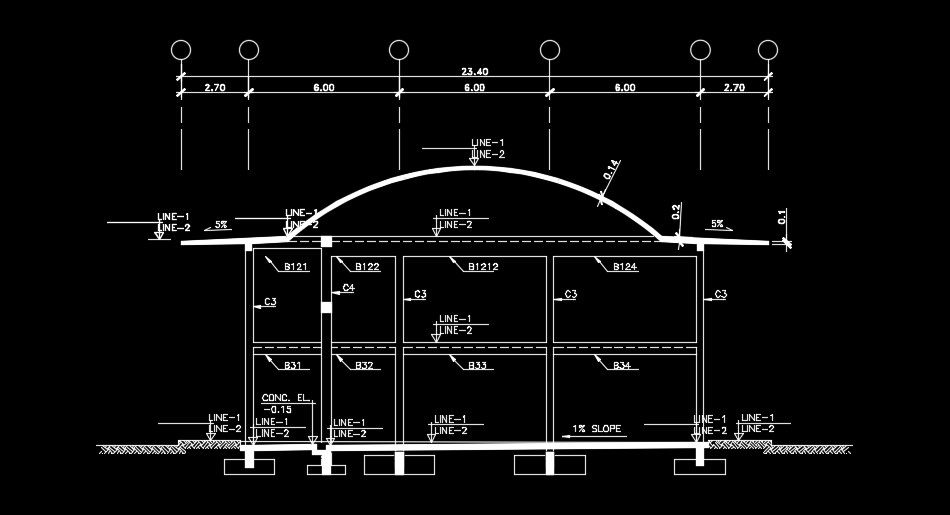24m length of the mosque building foundation view
Description
24m length of the mosque building foundation view is given in this AutoCAD file. This is G+ 1 mosque building. Measurement details are mentioned in this model. For more details download the AutoCAD drawing file from our website.
Uploaded by:
