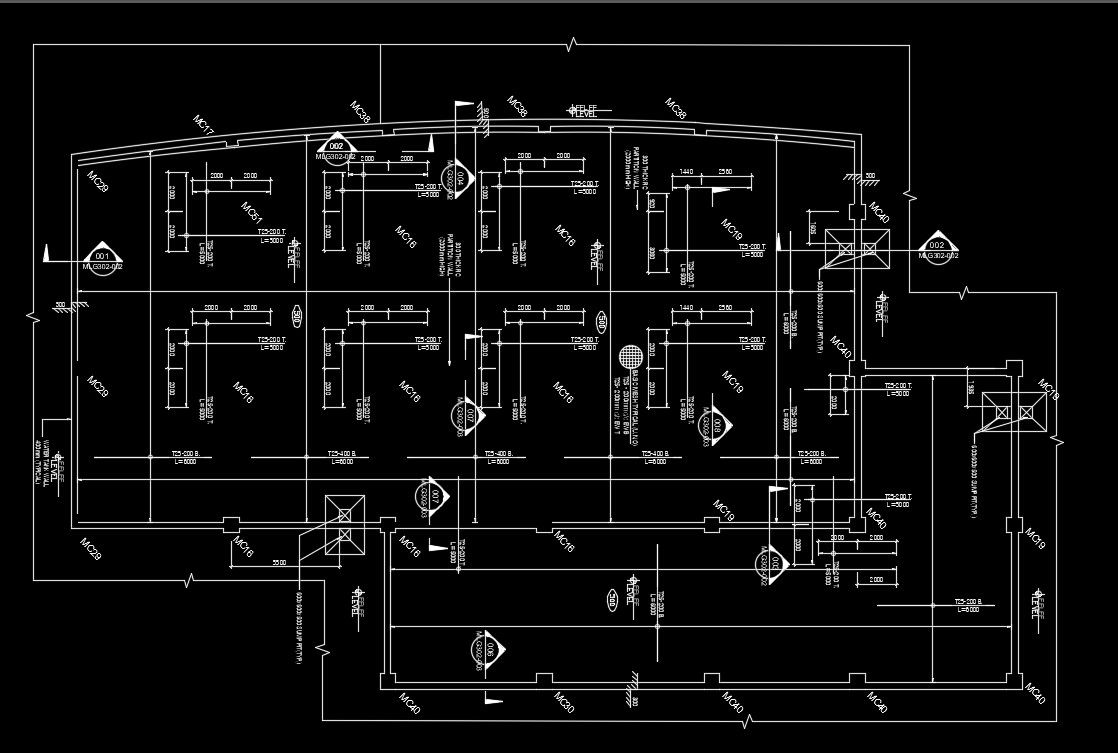Water tank plan foundation layout AutoCAD drawing
Description
Water tank plan foundation layout AutoCAD drawing is given in this file. The column locations are mentioned with the column numbers. Other details are given in this foundation drawing.
Uploaded by:

