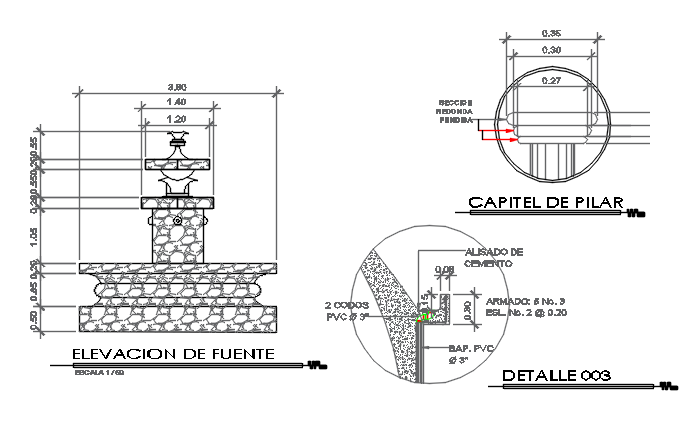Foundation plan and section detail dwg file
Description
Foundation plan and section detail dwg file, Foundation plan and section detail with dimension detail, naming detail, concrete mortar detail, reinforcement detail, anchor bar detail, etc.
Uploaded by:

