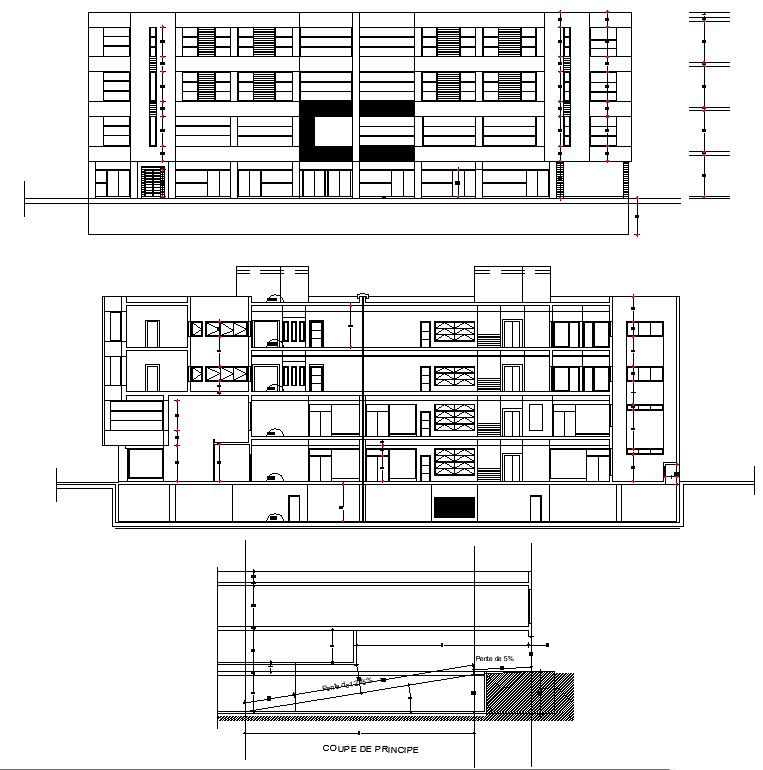Apartment Building Section And Elevation Design DWG File
Description
Apartment Building Section And Elevation Design DWG File; download the apartment architecture building section and elevation design with dimension detail in AutoCAD software.
Uploaded by:

