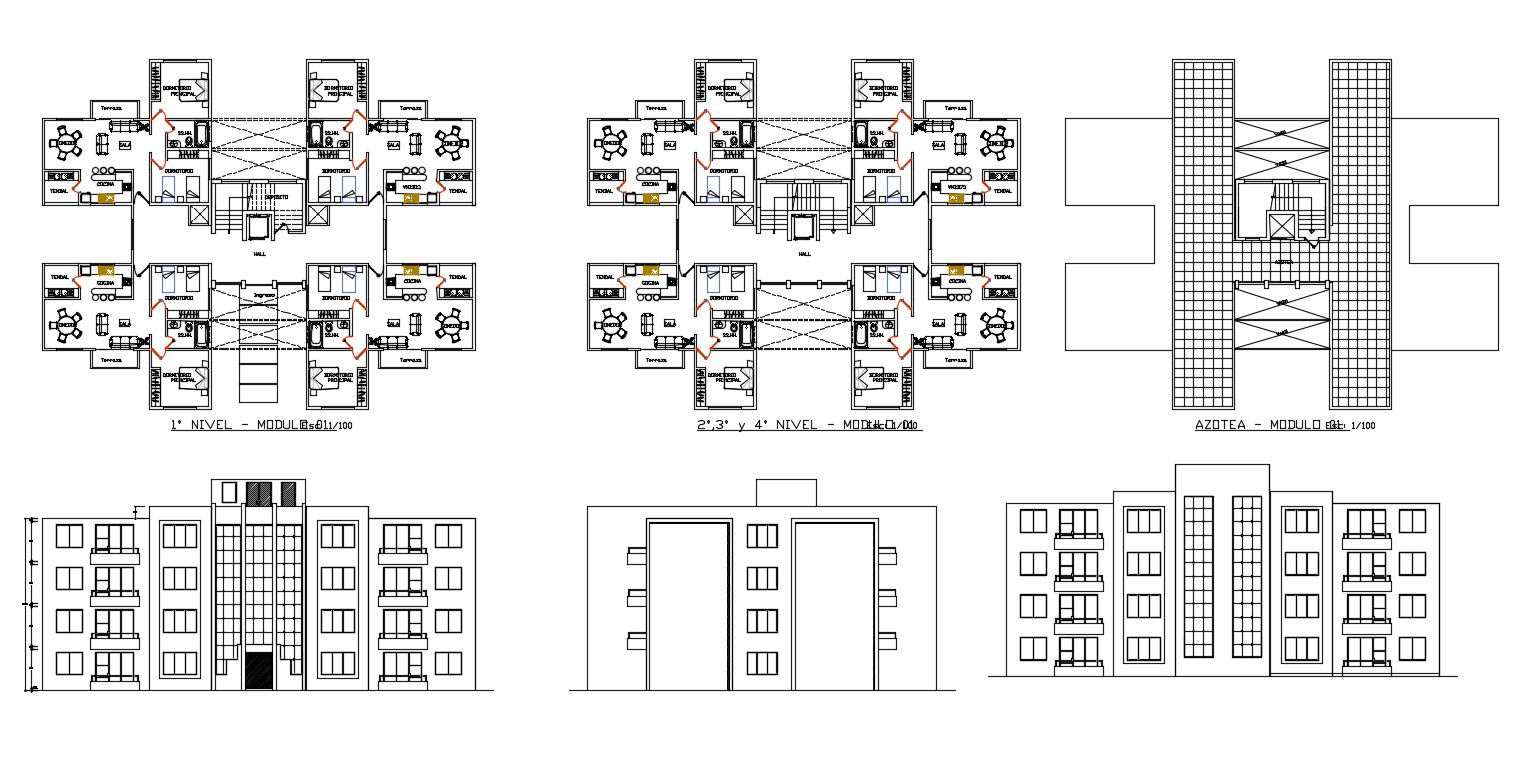2 BHK Apartment Plan Elevation AutoCAD Drawing File
Description
2 BHK Apartment Plan Elevation AutoCAD Drawing File ; two bhk flat planning include all king of detail , sectios , elevations , also terrace floor plan CAD file .
Uploaded by:
Rashmi
Solanki
