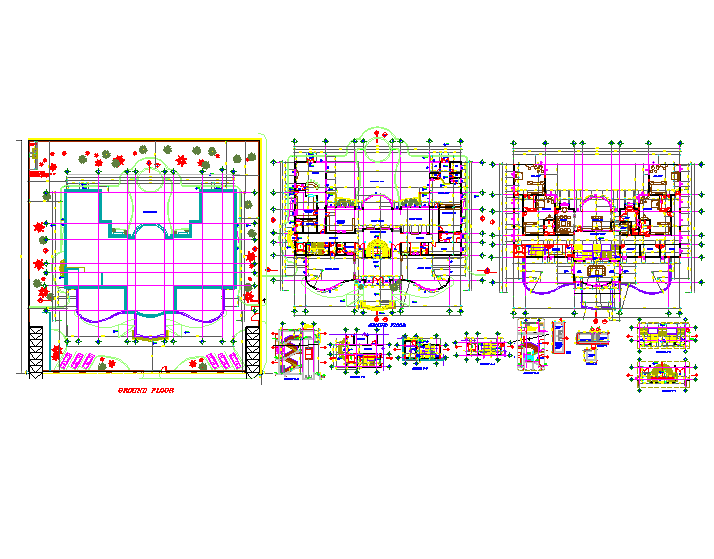Apartment House Lay-out Architecture design
Description
Apartment House Lay-out Architecturedesign in autocad file & basement floor plan & ground floor Plan, & First floor plan lay-out detail in drawing, Structure section construction detail
Uploaded by:
Priyanka
Patel

