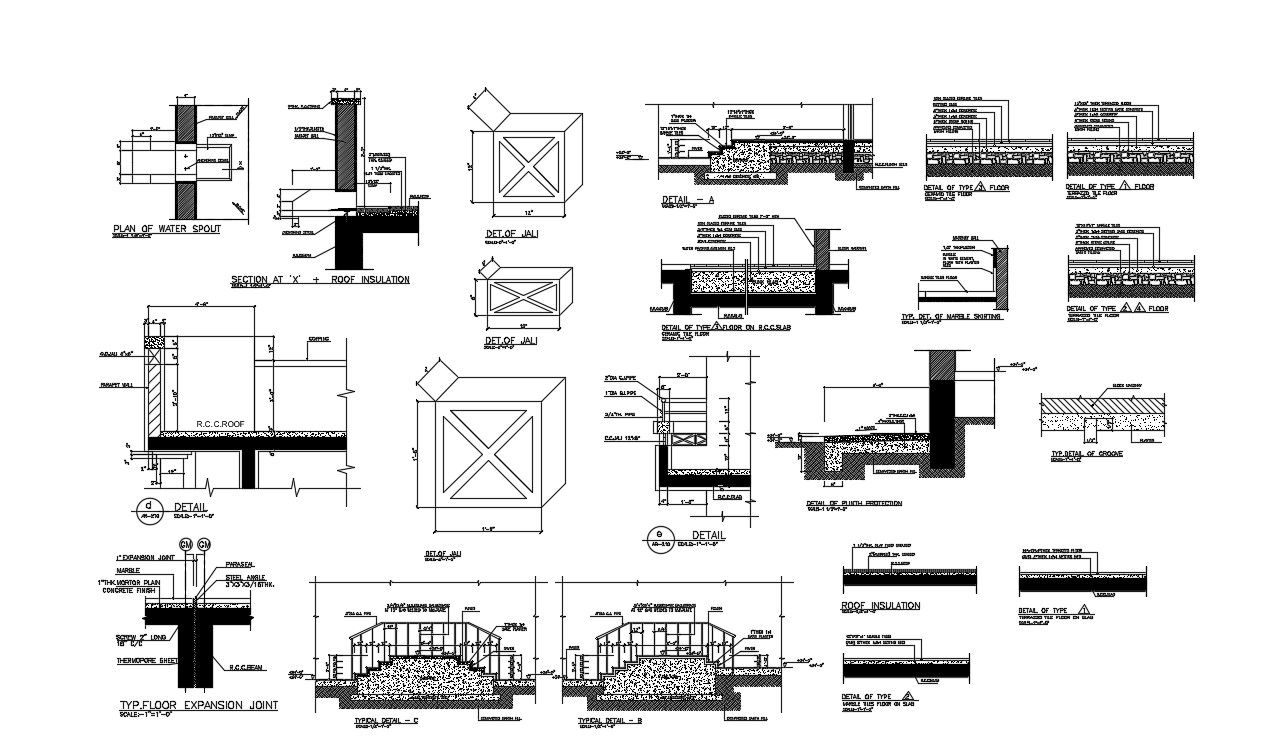RCC Flooring System CAD Drawing
Description
RCC Flooring System CAD Drawing; 2d CAD drawing of RCC flooring plan includes compacted earth fill, footing bridge, floor on RCC slab detail, and roof insulation detail. download RCC floor structure detail with sectional view and description detail.
File Type:
DWG
File Size:
865 KB
Category::
Construction
Sub Category::
Reinforced Cement Concrete Details
type:
Gold
Uploaded by:
