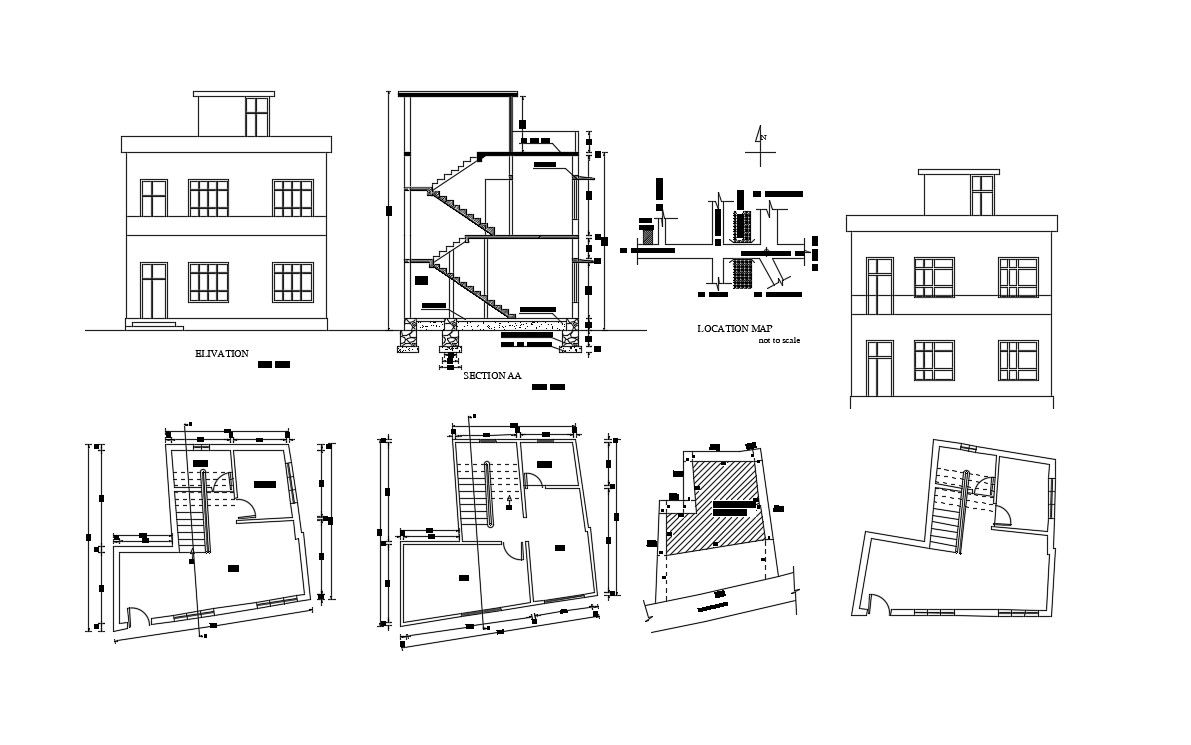2 Storey House Plan With Elevation Design
Description
2 Storey House Plan With Elevation Design; the house ground floor plan and first-floor plan with dimension detail. download AutoCAD house project and get more detail of building elevation design and section with foundation view.
Uploaded by:
