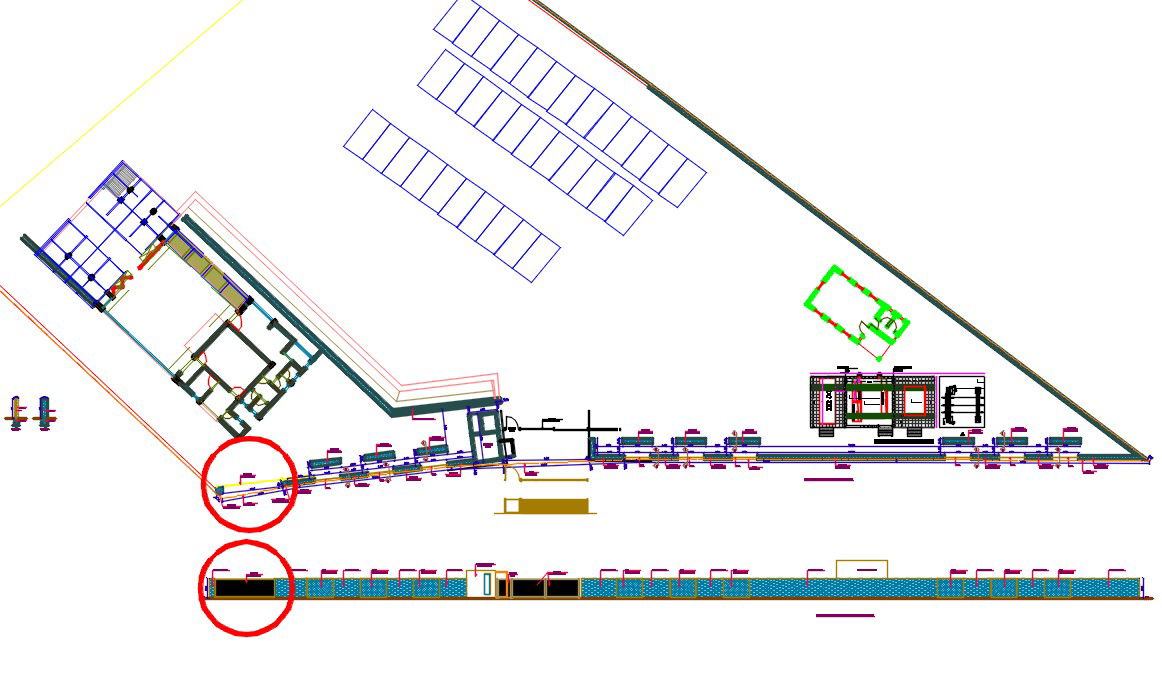Security Wall CAD Drawing
Description
Security Wall CAD Drawing; 2d CAD drawing of security room with compound wall elevation and sliding service gate. download free AutoCAD file and get more detail about security room drawing.
Uploaded by:
Mehul
Patel
