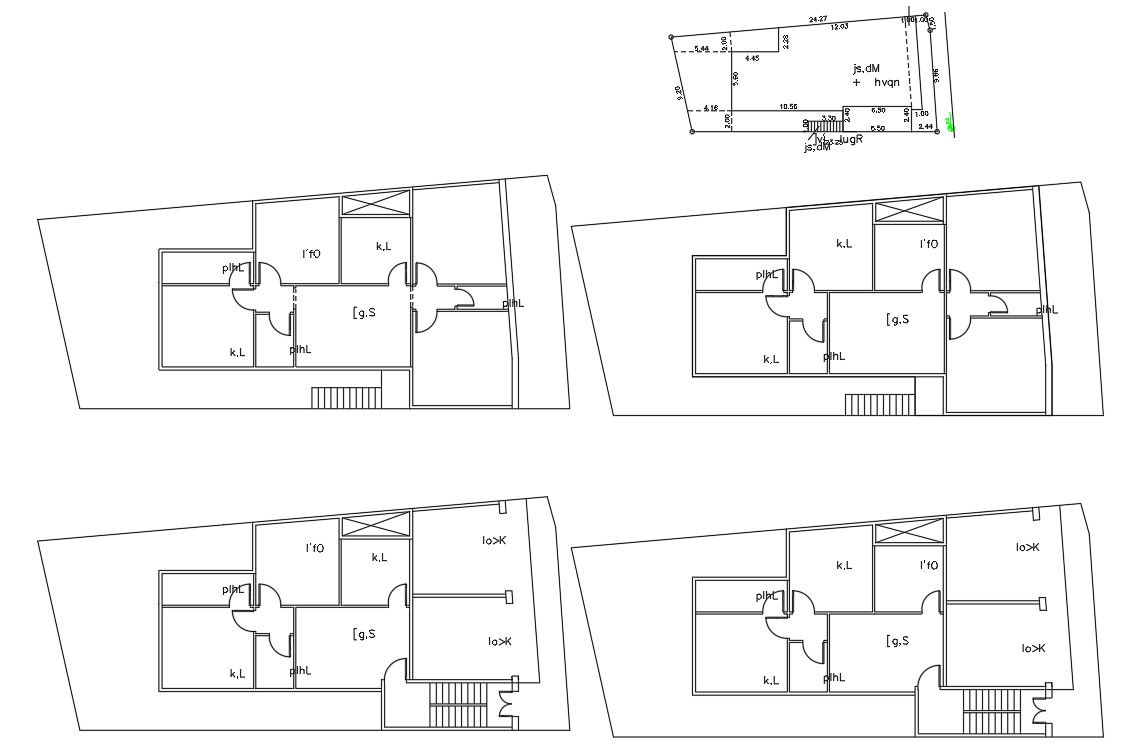House Plan With Site Plot Drawing DWG File
Description
house with front side shop floor plan CAD drawing includes ground floor plan and first-floor plan design, construction final site plot plan with survey land detail. download DWG file of AutoCAD drawing house floor plan detail.
Uploaded by:

