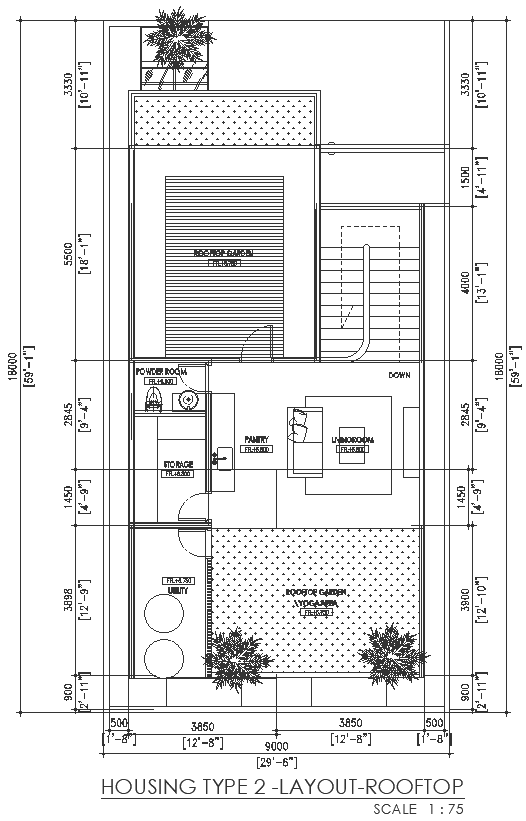Roof Garden Design AutoCAD DWG File for Bungalow Terrace Layout
Description
Explore this AutoCAD DWG file featuring a bungalow terrace roof garden. The CAD drawing file illustrates seating arrangements, planters, pathways, and greenery distribution. Perfect for architects and landscape designers, it provides precise dimensions and editable layers for planning functional and visually appealing rooftop gardens in residential projects, ensuring efficient space utilization and aesthetic harmony.
Uploaded by:
