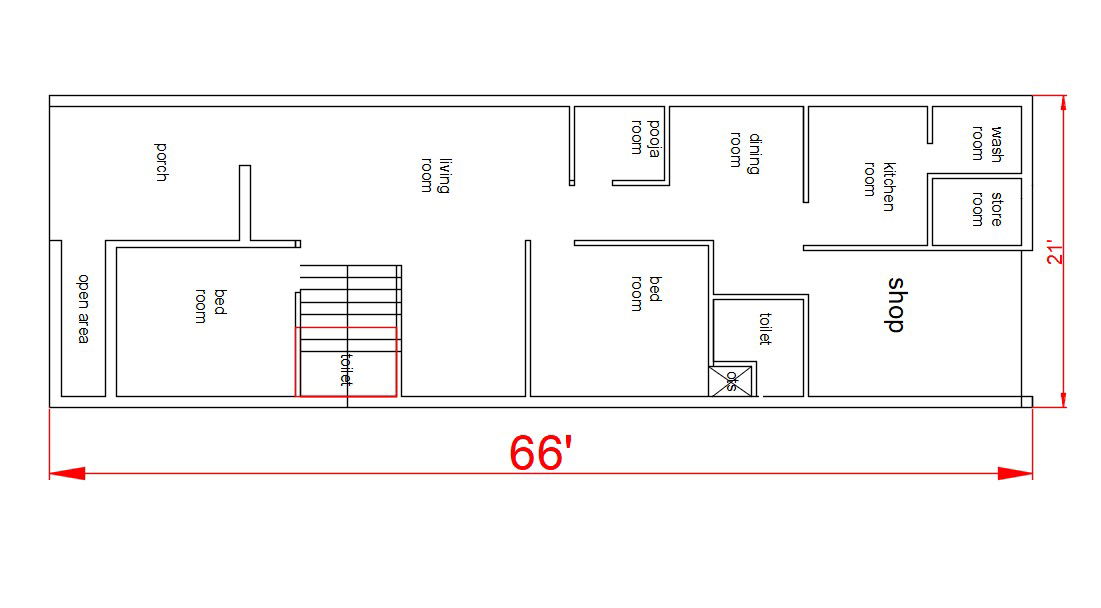House With Shop Layout Plan Free DWG File
Description
House With Shop Layout Plan Free DWG File; Autocad house plan with north-facing Vastu plan. It's size 21 x 66 square feet. Two-bedroom living room two toilets one storeroom one washroom with shop

Uploaded by:
romance
colour

