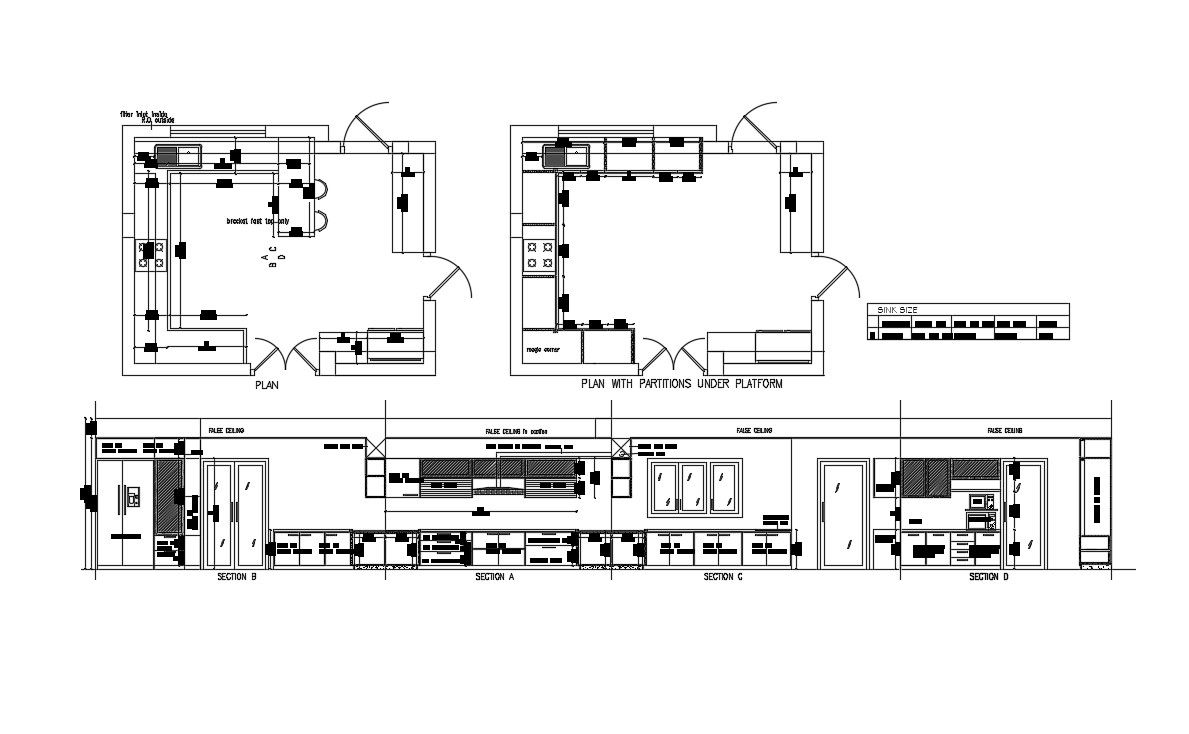Kitchen Plan and Section AutoCAD Drawing Download
Description
Furniture layout plan and sectional details of the kitchen that shows kitchen interior dimension details along with furniture and automation blocks details in kitchen area, and for more detail work plan download CAD drawing.

Uploaded by:
akansha
ghatge
