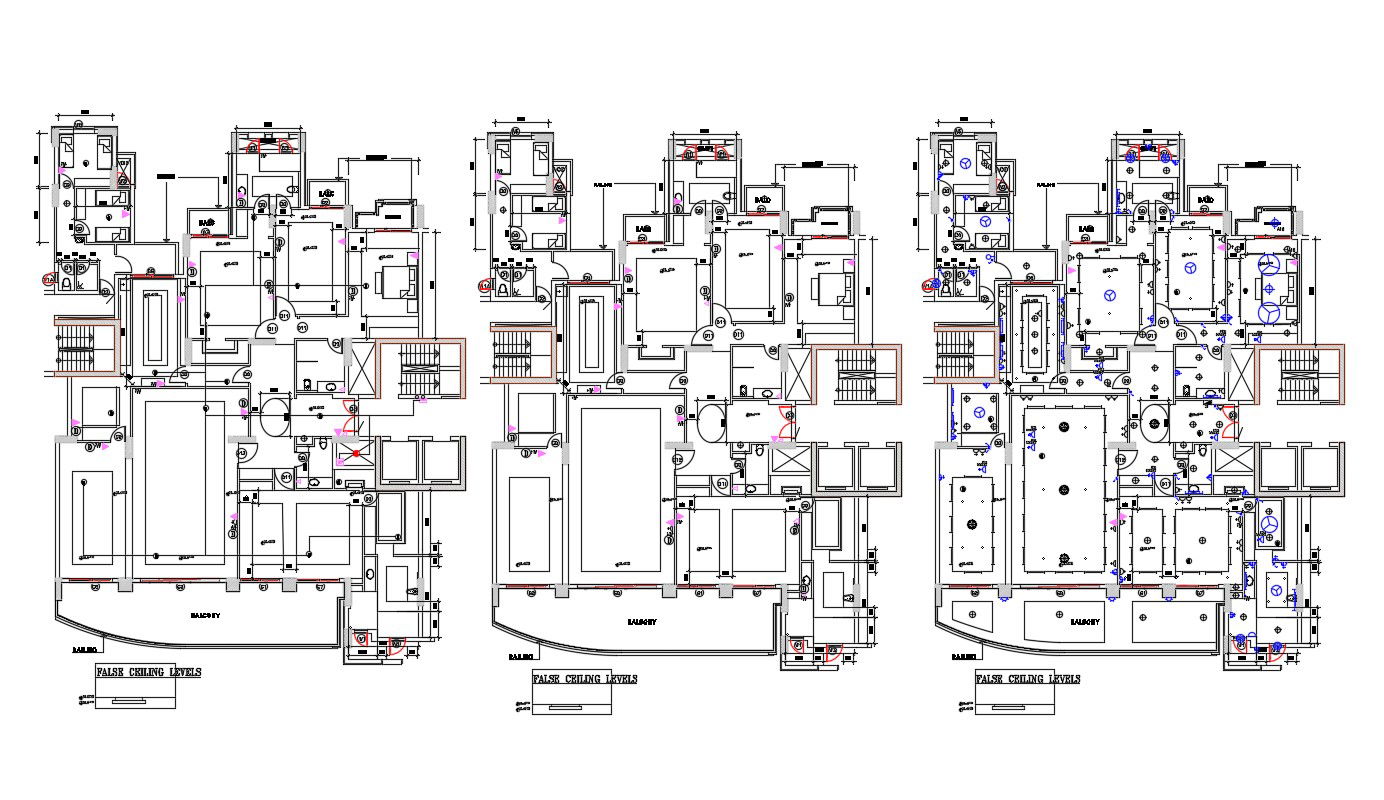Residential Bungalow False Ceiling Design CAD File
Description
Details of false ceiling design for residence bungalow that shows room ceiling details along with dimension working set details, download CAD drawing for a more detailed work plan.

Uploaded by:
akansha
ghatge
