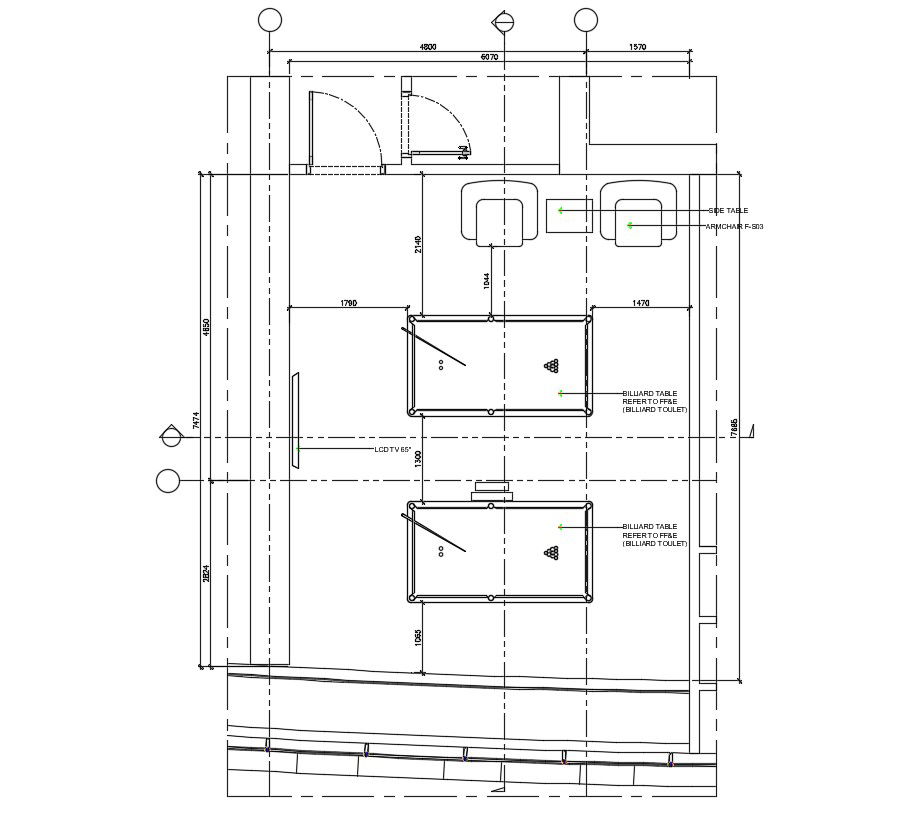Pool Table Room CAD Layout Plan Download
Description
Download CAD plan details of pool table room that shows sport playing automation blocks details of pool table along with room dimension, furniture blocks, section line, and many other details.

Uploaded by:
akansha
ghatge
