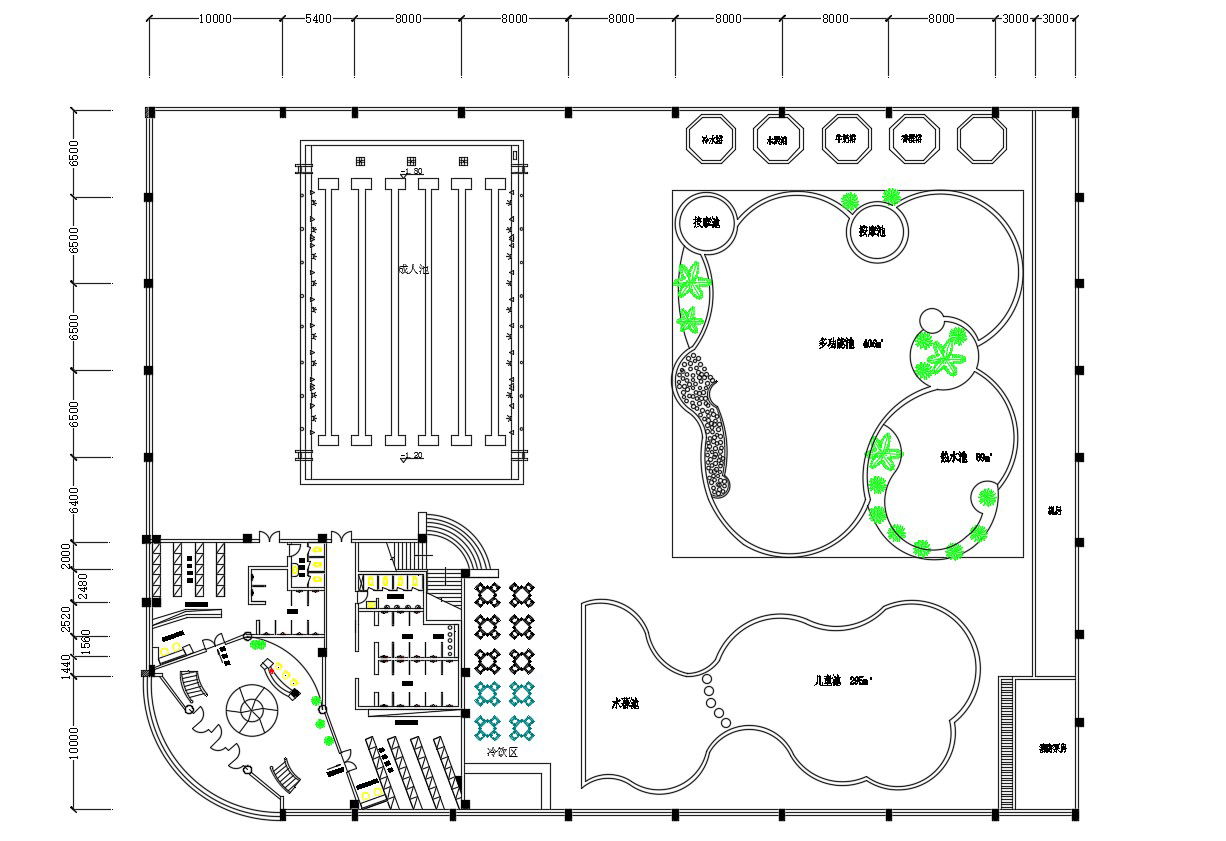Design Plan Of Club AutoCAD File Free Download
Description
Design Plan Of Club AutoCAD File Free Download; this is the ground floor plan of the club includes a swimming pool, garden area, cafeteria, setting area, entry porch in CAD file free.
Uploaded by:
Rashmi
Solanki
