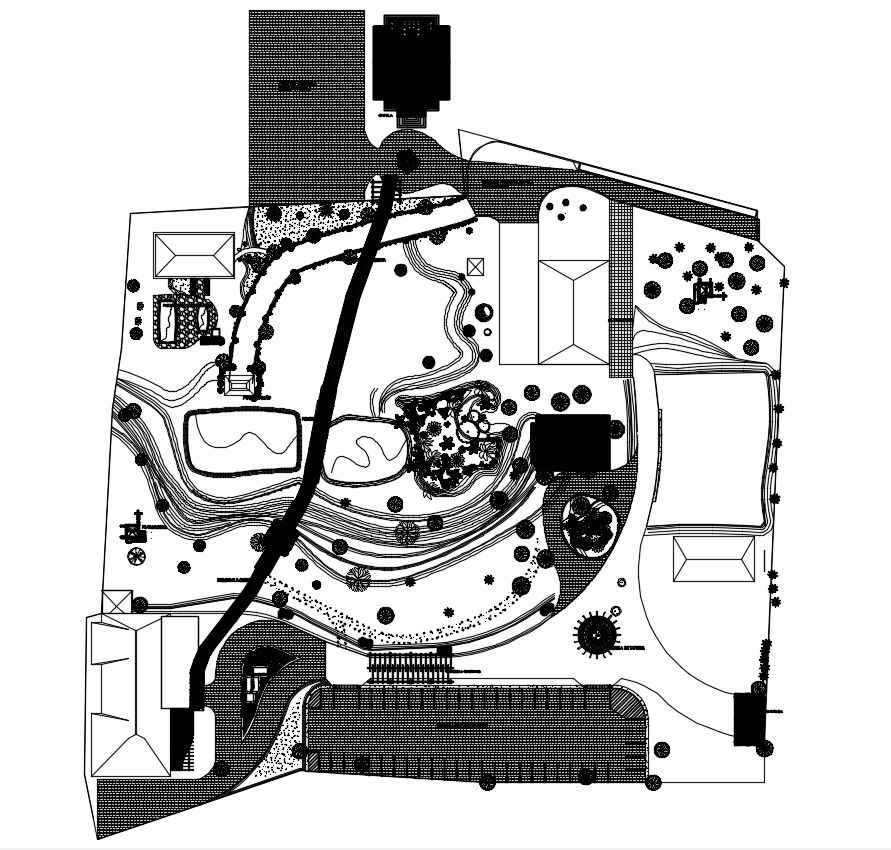Residence Area CAD plan 2d Drawing Download
Description
Landscaping details of residential housing area planning that shows existing house details along with garden area, parking space area, and various other details download CAD file.

Uploaded by:
akansha
ghatge

