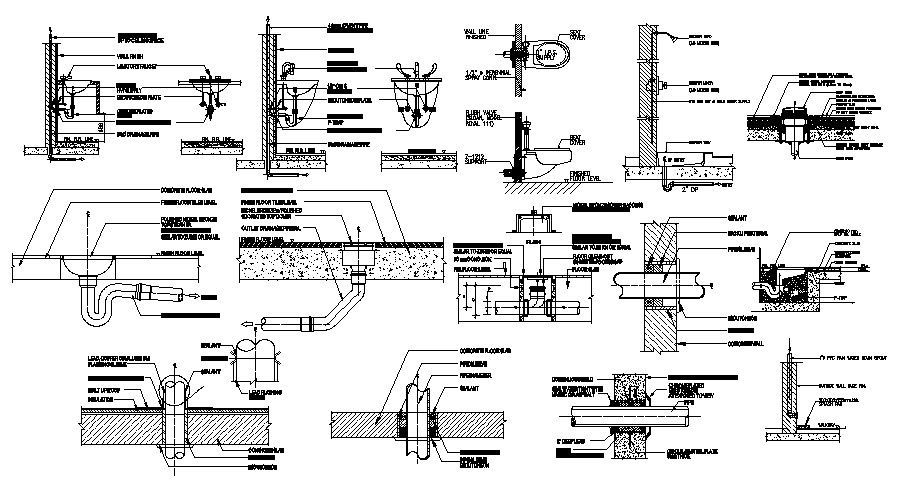Sewer System Design AutoCAD drawing download
Description
Download CAD drawing details of sewer drainage design that shows water closet, washbasin drainage pipe outlet details along with sanitary ware detailing, and other units details download the file.

Uploaded by:
akansha
ghatge
