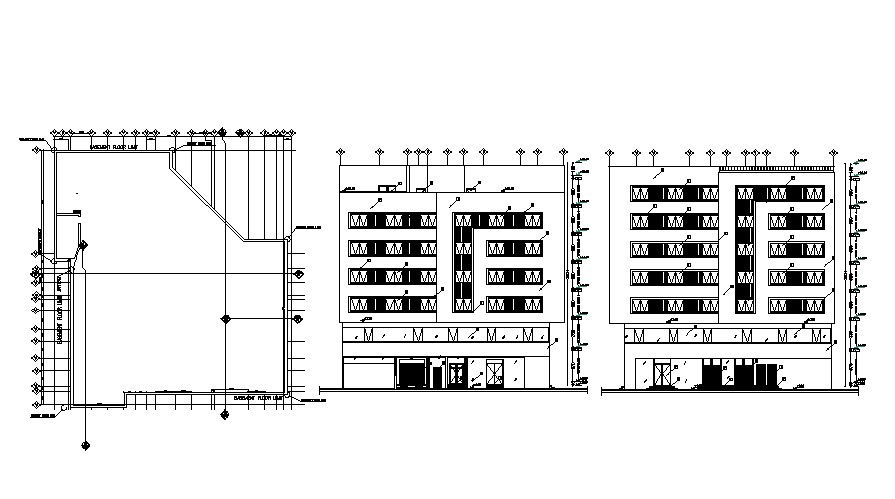Apartment Flat Elevation AutoCAD Drawing Free Download
Description
Residential housing apartment Elevation design that shows building different sides of elevation details along with building floor level details, terrace plan details, section line, and various other details download CAD drawing.

Uploaded by:
akansha
ghatge
